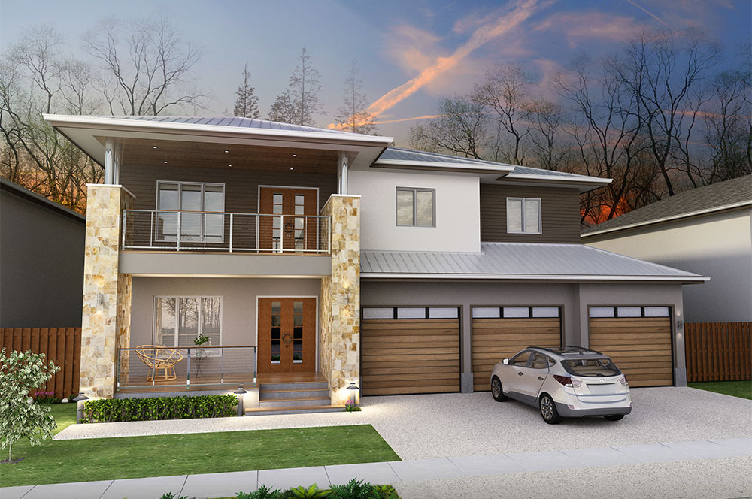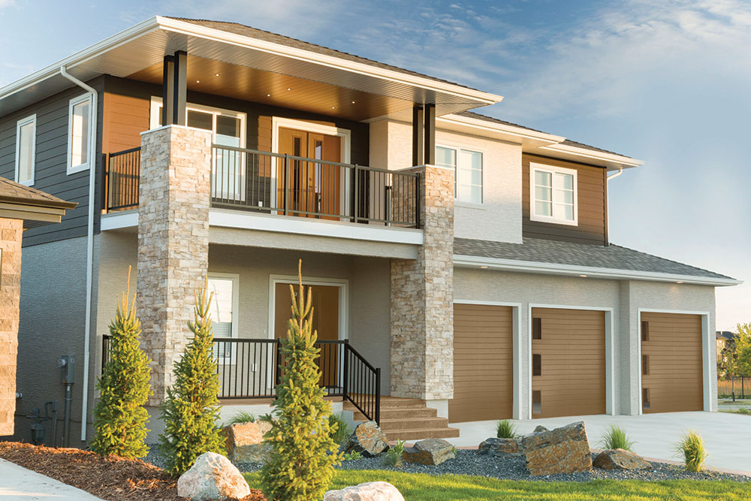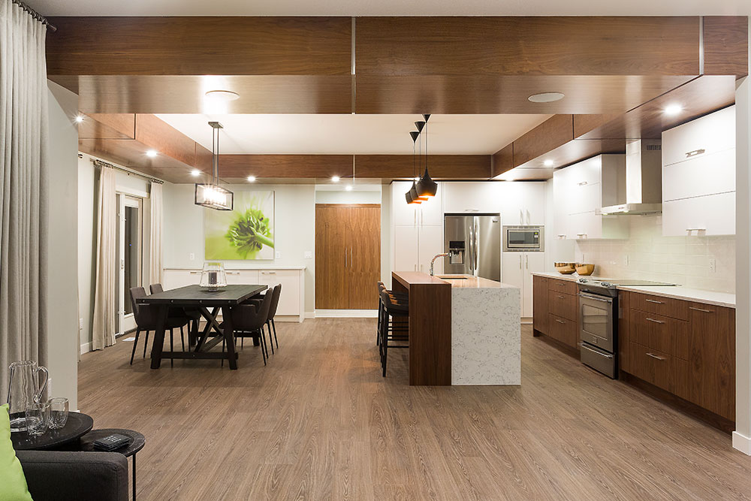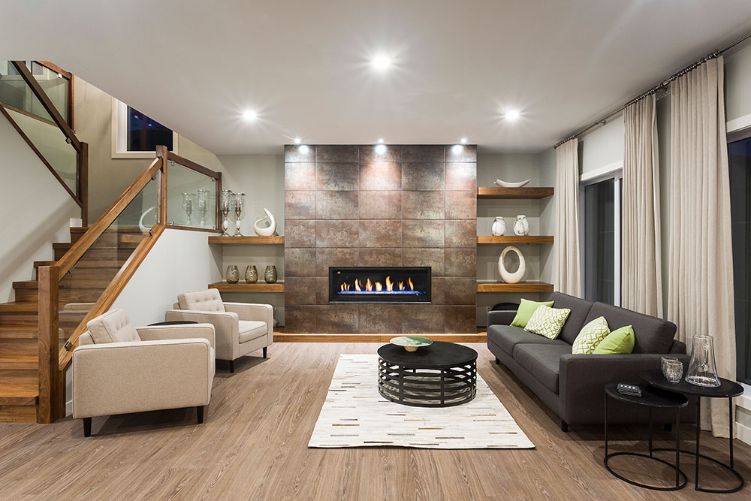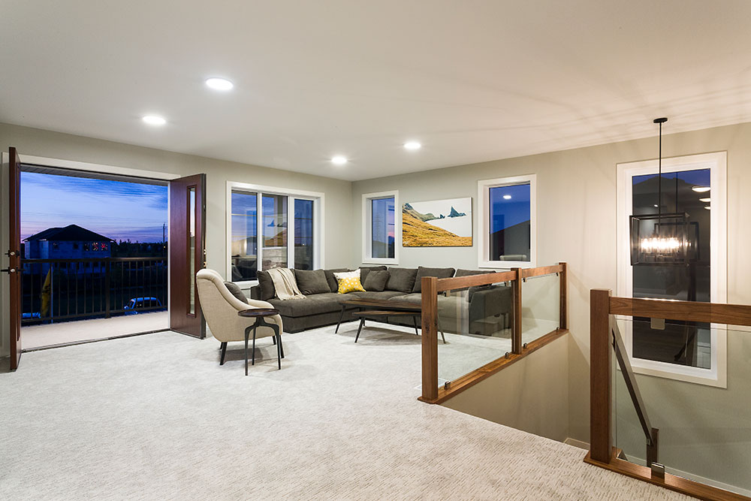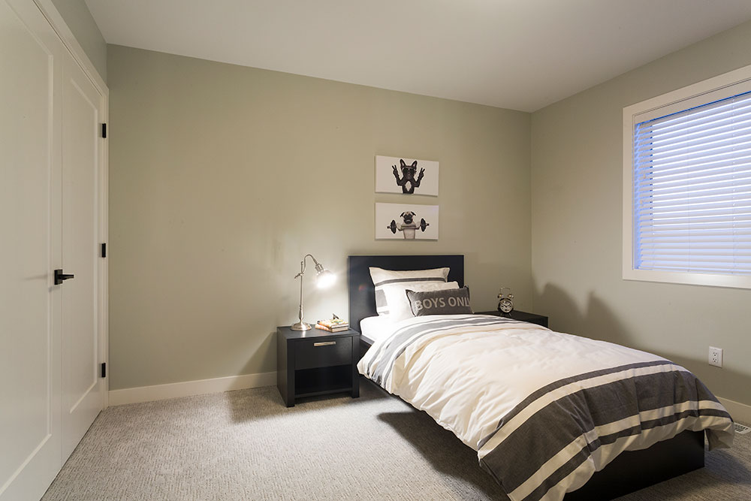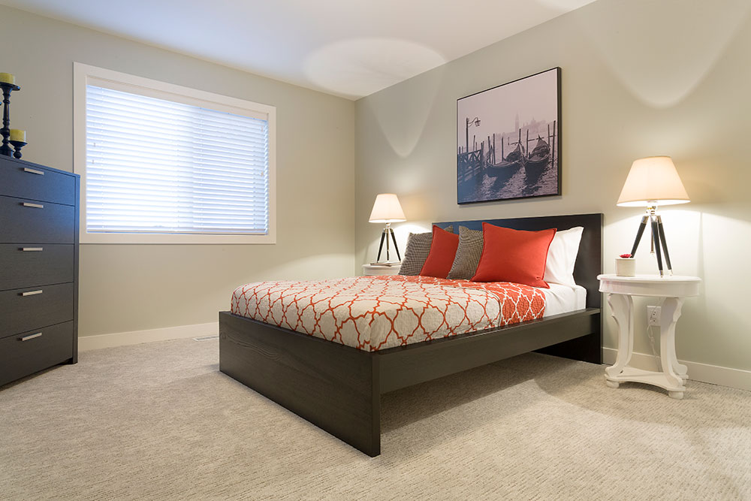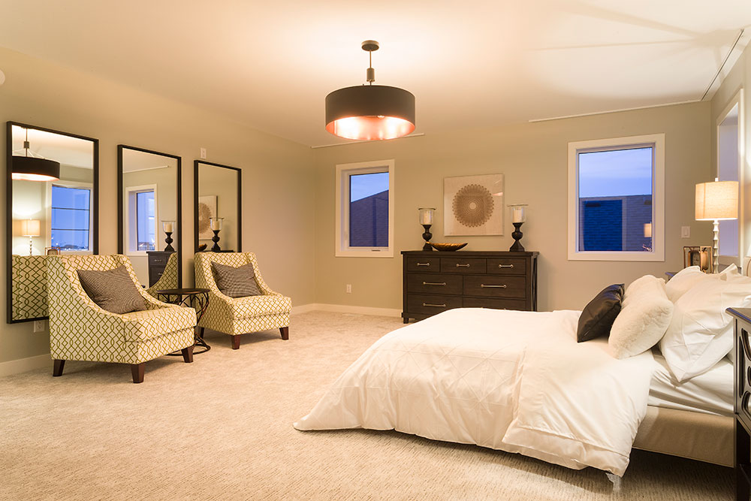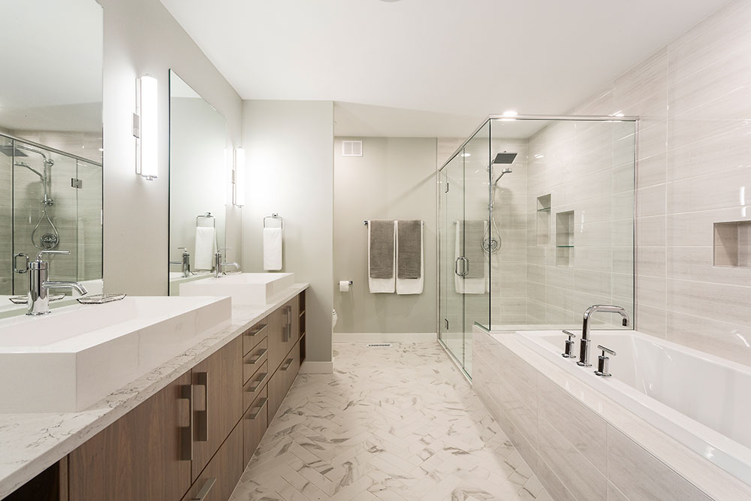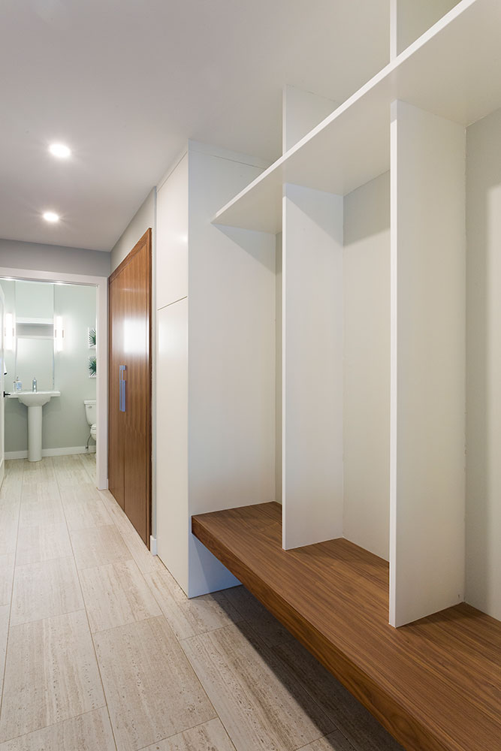“Going big doesn’t have to mean going broke – functionality and affordability meet elegance”
This luxury-size two storey home offers maximized square footage at an affordable price. Three-car garage, two front facing deck areas as well as an optional rear deck increase the living space of this home.
A large foyer with adjacent main floor office is the perfect option for a home business yet can also be used as a receiving room, music room or formal dining. The open living space stretches across the rear of the home, offering large windows and garden doors for an abundance of natural light and great views. Entry from the garage offers a large mudroom area, double pantry and 2 piece powder room.
The second floor opens up to a large open loft with balcony. The 16×18 master bedroom is large enough for a king bed and sitting area and opens to a walk-in closet and ensuite complete with 9ft double vanity, 6ft custom shower and drop-in tub. Three additional oversized bedrooms and second-floor laundry make this home our most popular model for large lots.
Looking for the ideal home for a walkout lot? We think you’ve found it!

