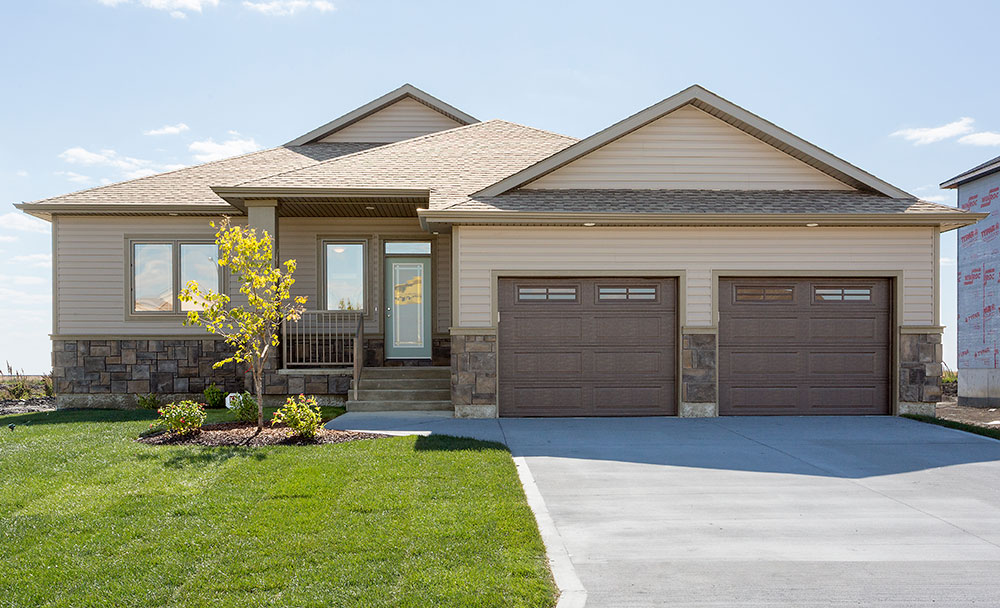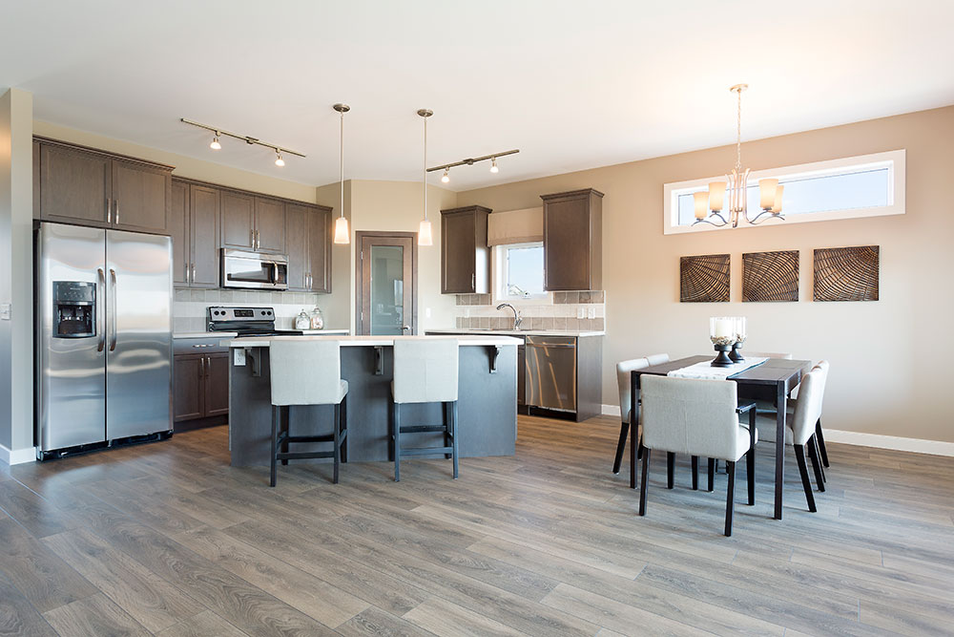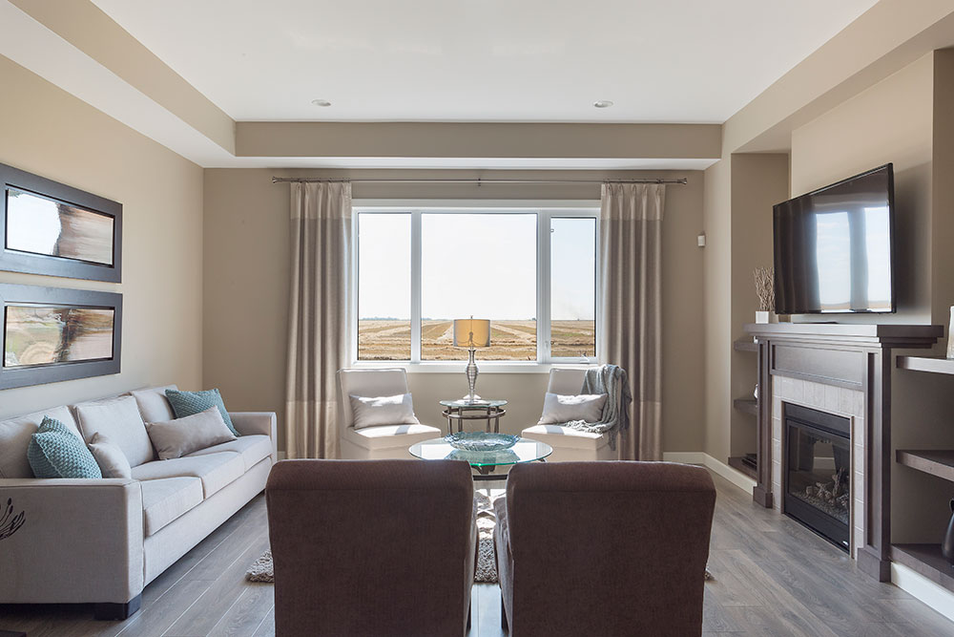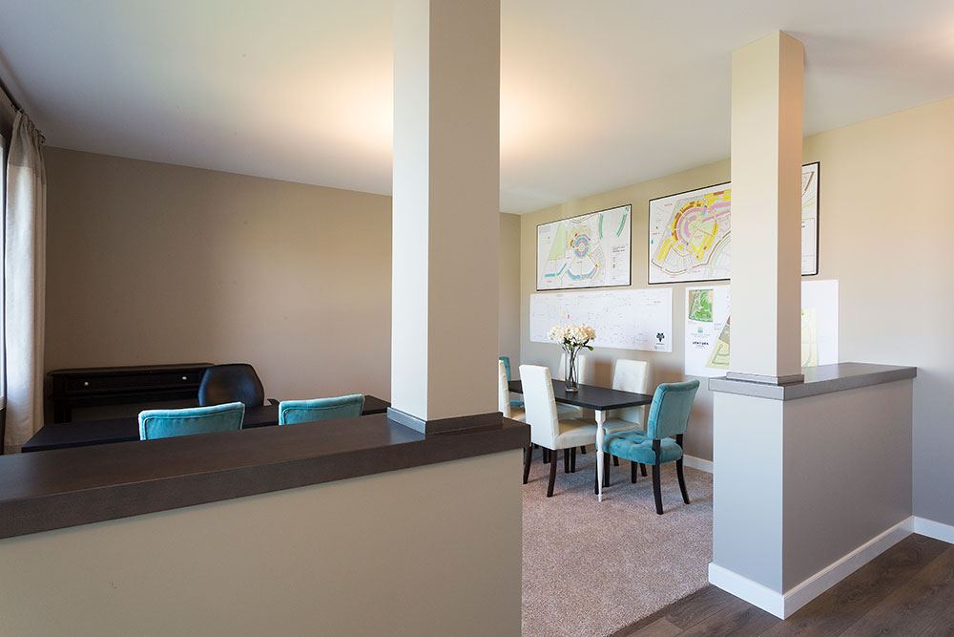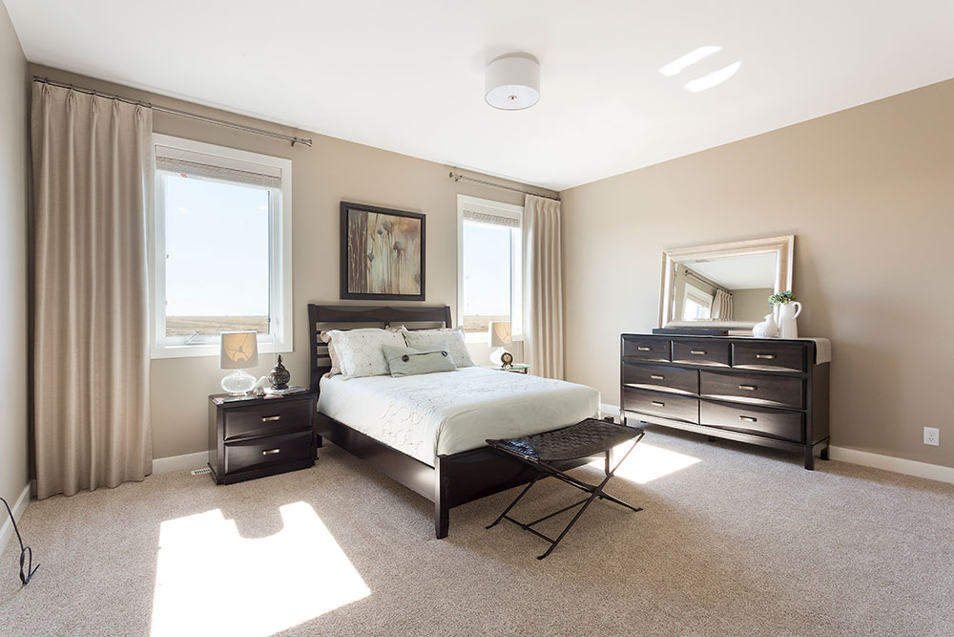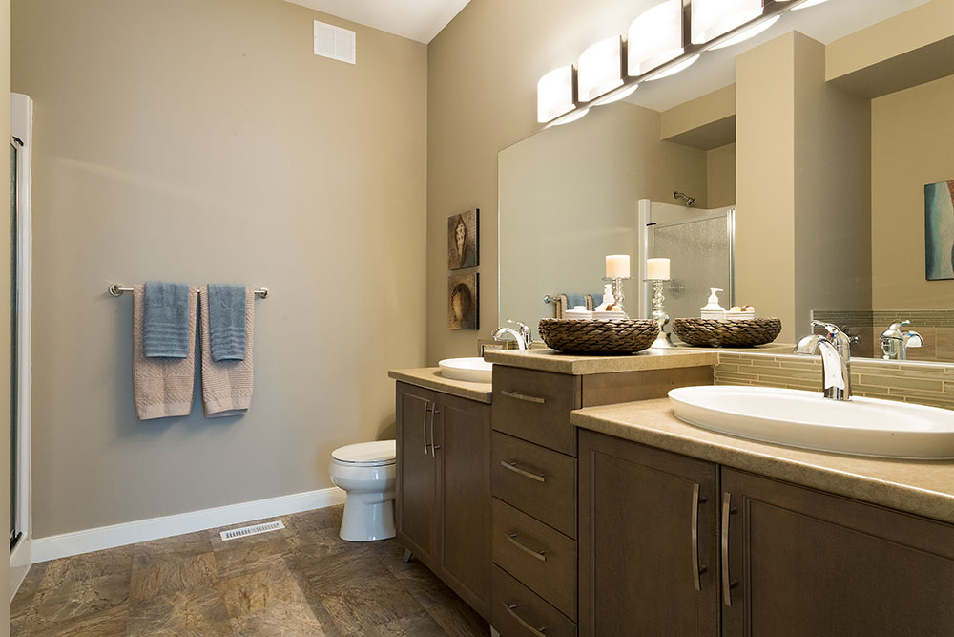This bungalow has effortless style and a flexible floor plan.
This bungalow has effortless style and a flexible floor plan. The front foyer gives you a warm welcome and provides a side access from the garage. The flexroom at the front can be a den or serve as a formal dining room. 9′ main floor ceilings open up to 10′ ceilings in the great room. The large kitchen has an island with an eating ledge and a sink with a window.
Options in this floor plan include a built in buffet in the flex room to make it an ideal dining room. The layout of the family room has a perfect spot for a fireplace or a TV entertainment unit. The ensuite provides the option of upgrading the shower one with custom tilework.
All three bedrooms in this plan are spacious. The master bedroom includes a walk in closet and a deluxe ensuite. Double sinks, a shower, and a tub with a tile surround are all features of this ensuite.
The main floor also includes a laundry room with extra storage.
Every Discovery Home includes a basement that is fit for development. Equipped with steel beams that reduce teleposts and I-Joists that increase areas without a bulkhead our homes are ready for that extra living area, should you need it.
* Available in Waterside Estates

