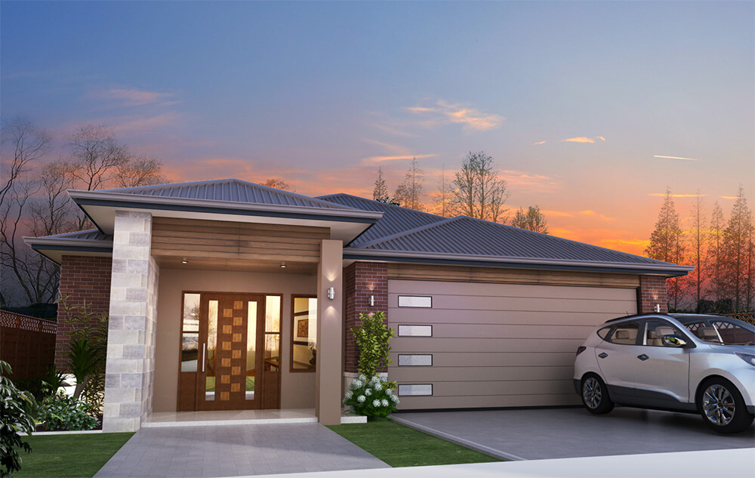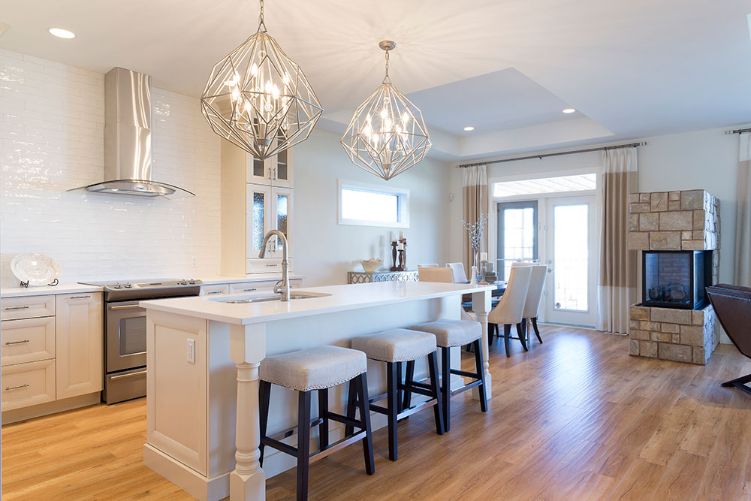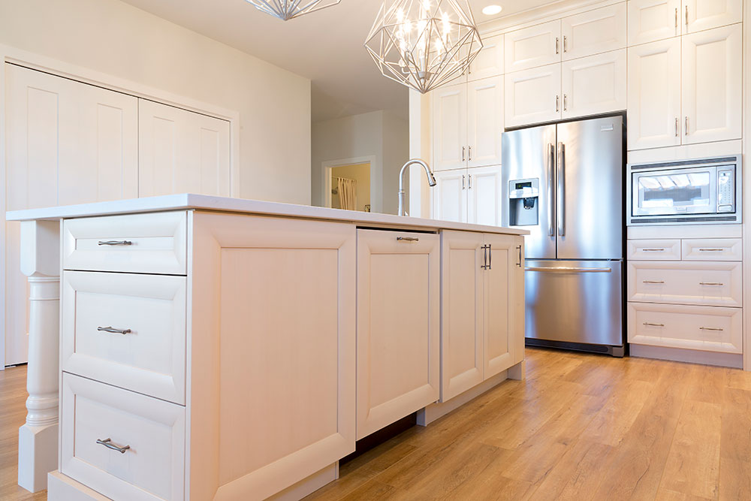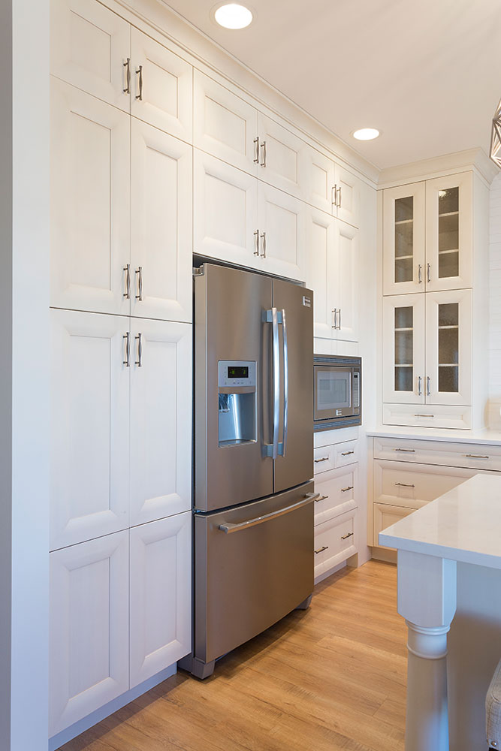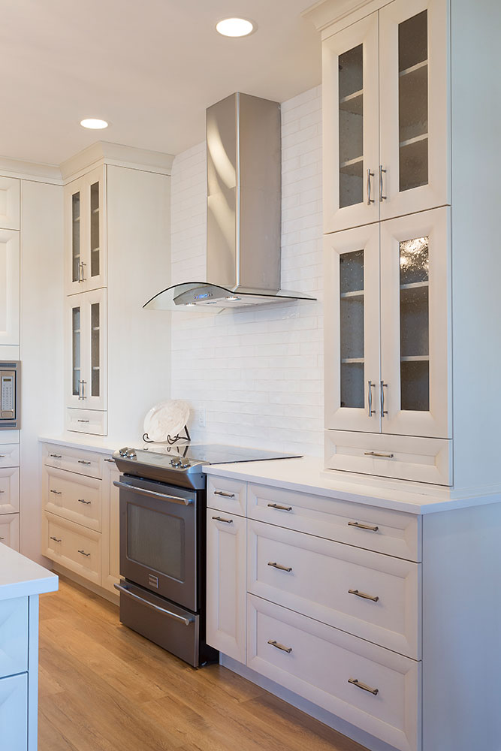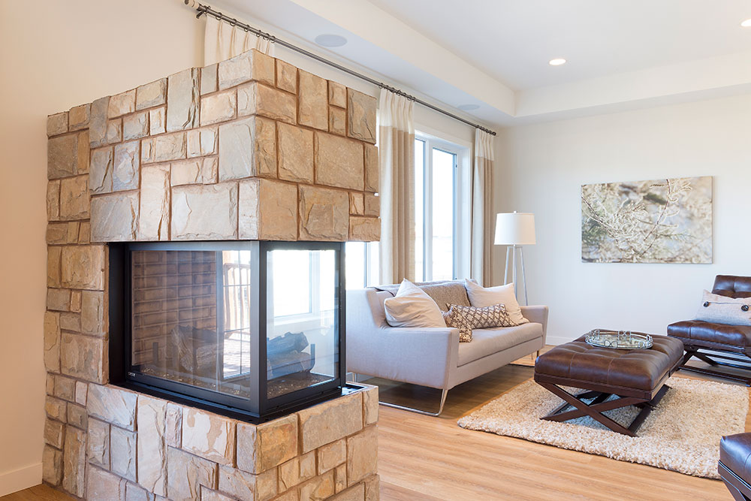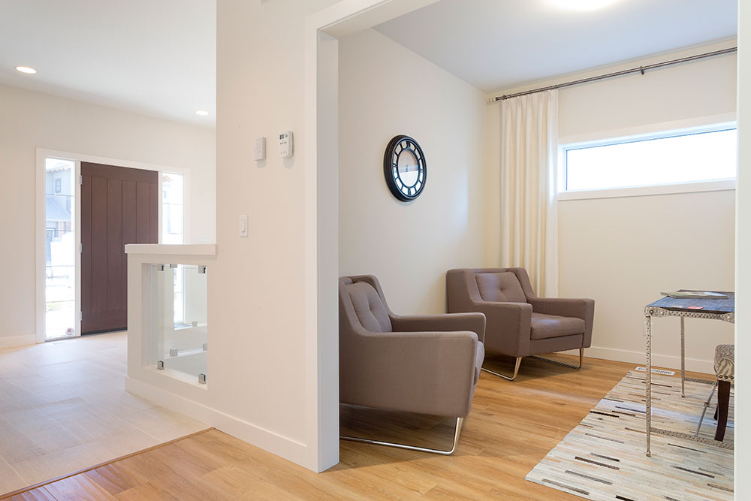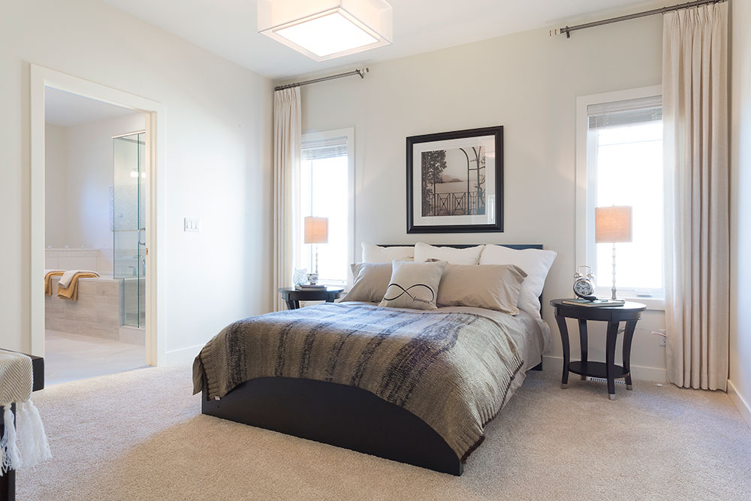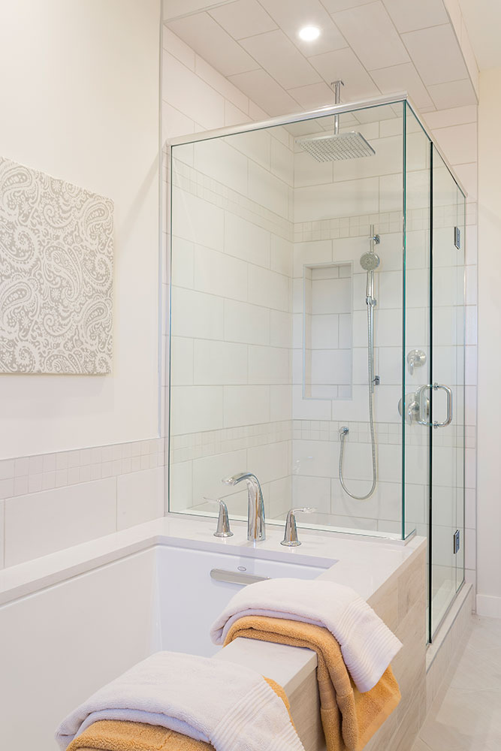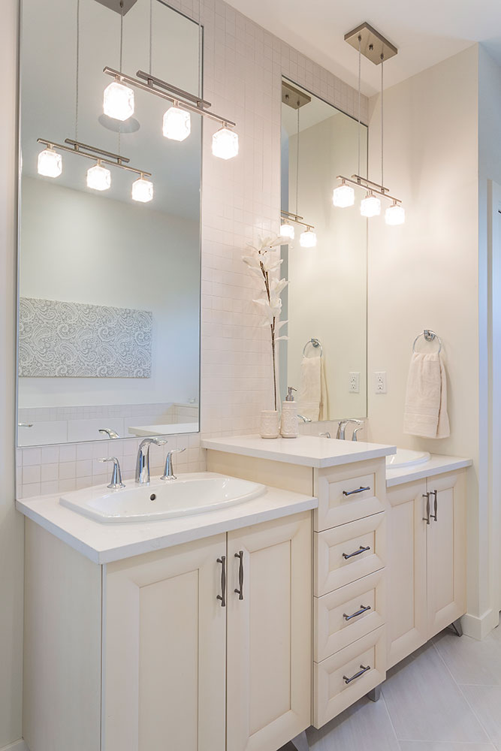This bungalow has the design flexibilities to suit any lifestyle. The stylish front entry features a large porch with a two-car garage. The expansive kitchen has a large island and adjoining dining room with 10 ft tray ceiling and garden doors to the rear yard. From the kitchen you can view the spacious great room which also features another soaring 10 ft tray ceiling. The large open concept living area is perfect for family gatherings and entertaining.
Options to this floor plan include a peninsula fireplace and TV entertainment unit in the great room. the den can be closed off and door added to create an office space or fourth bedroom. A large 10ft tray ceiling can be added above the front entrance and staircase to creating a dramatic front foyer.
All three bedrooms in this plan are spacious. The master bedroom includes a walk in closet and an ensuite with double sinks, shower, tub with tile surround, and a linen closet.
This home also includes a spacious main floor laundry room.
Every Discovery Home includes a basement that is fit for development. Equipped with steel beams that reduce teleposts and I-joists that increase areas without a bulkhead our homes are ready for that extra living area, should you need it.

