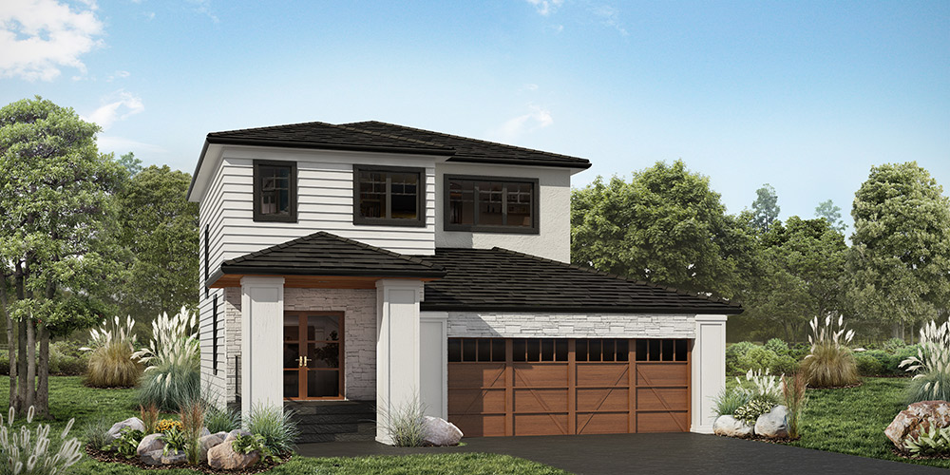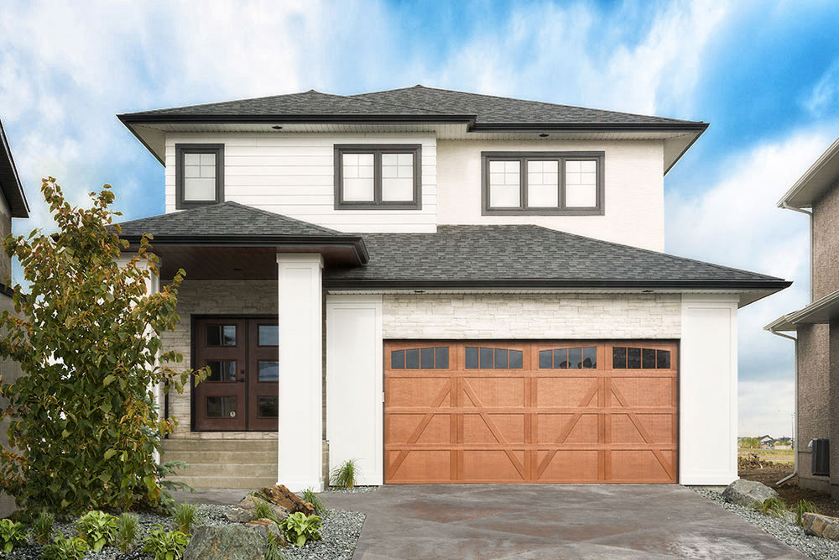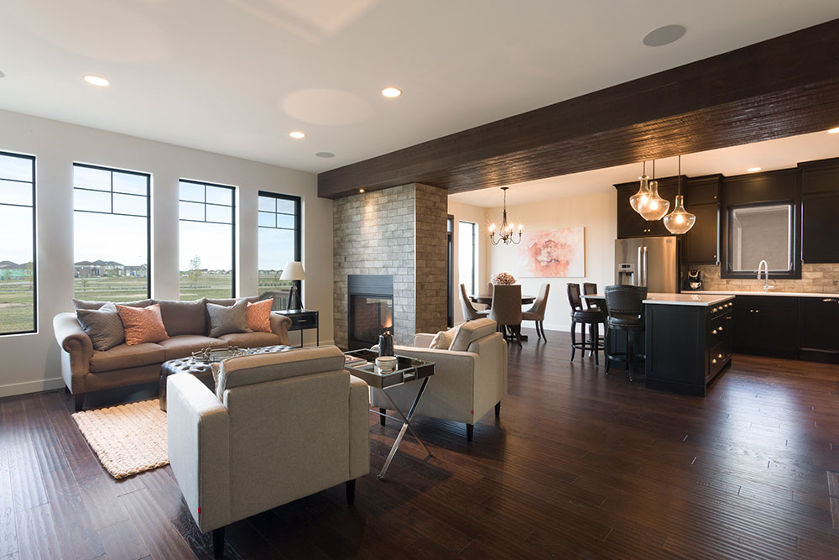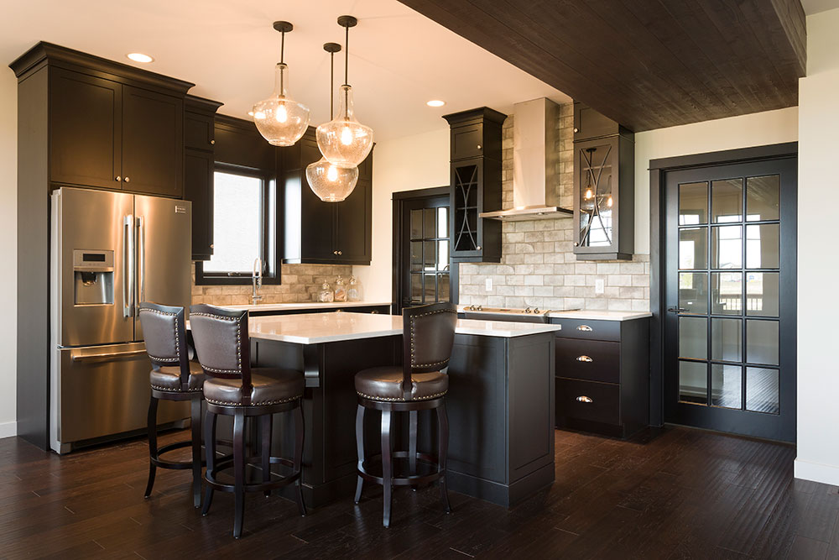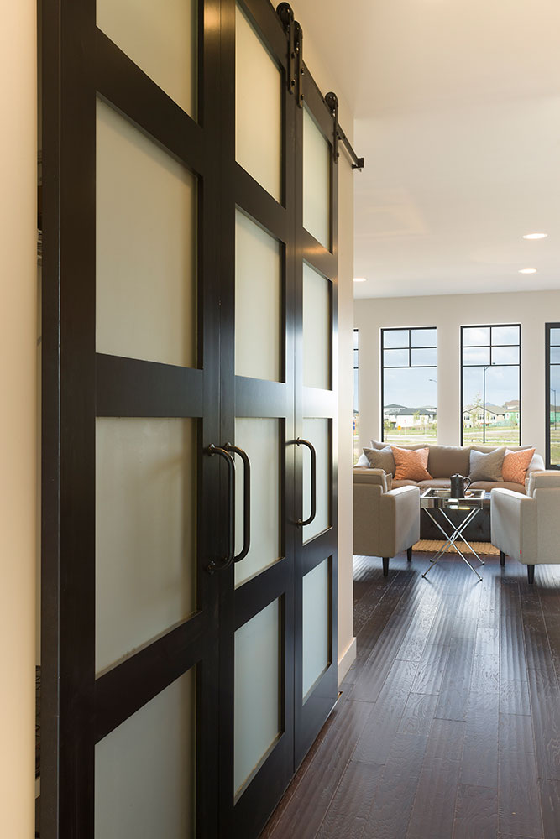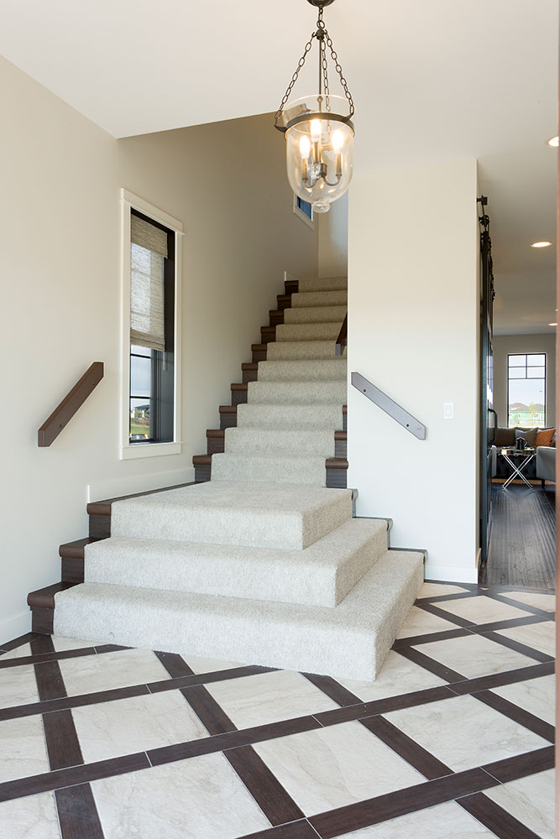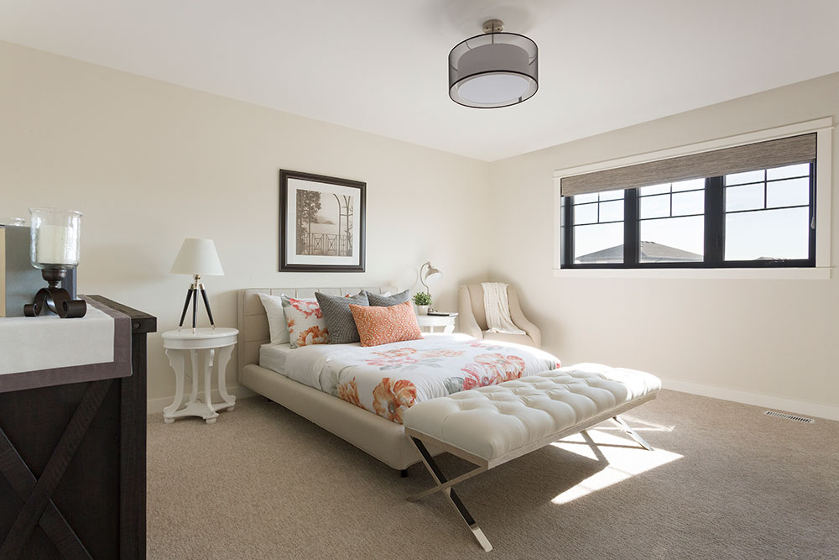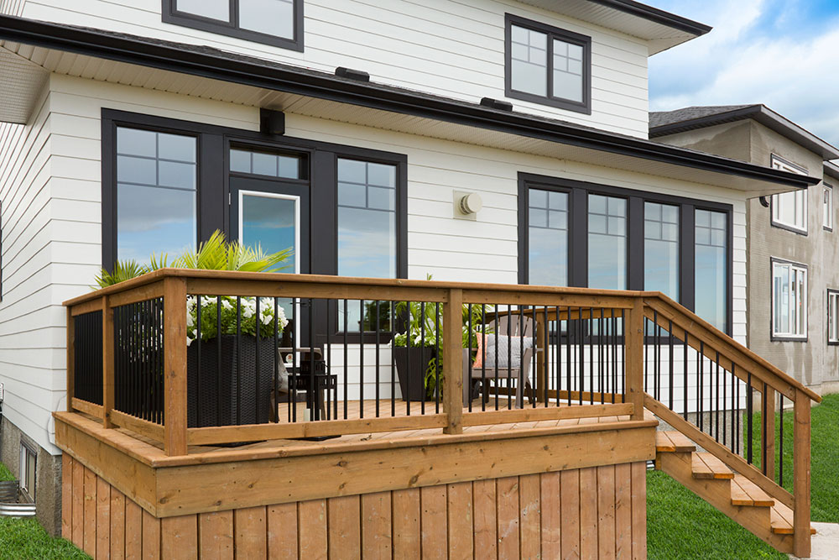This two storey is a perfect picture of balanced luxury.
This two storey has the features of a much larger home and has a stunning look from the street. The double height entrance greets you with an adjacent stairway. A bulkhead between the dining area and great room create a subtle separation between the two rooms. The large garage opens into the mudroom adjacent to the kitchen. This house boasts a kitchen with an island and eating ledge as well as a sink with a window.
Options in this floor plan include a fireplace in the great room or built in TV entertainment unit. The bulkhead between the great room and dining room can be moved so that each room is exactly the size you want it. The stair railing can also be upgraded to include spindles or glass inserts.
The second floor includes two spacious bedrooms and a master bedroom complete with walk in closet and deluxe ensuite. The ensuite has double sinks a shower and a soaker tub with a tile backsplash.
Every Discovery Home includes a basement that is fit for development. Equipped with steel beams that reduce teleposts and I-Joists that increase areas without a bulkhead our homes are ready for that extra living area, should you need it.

