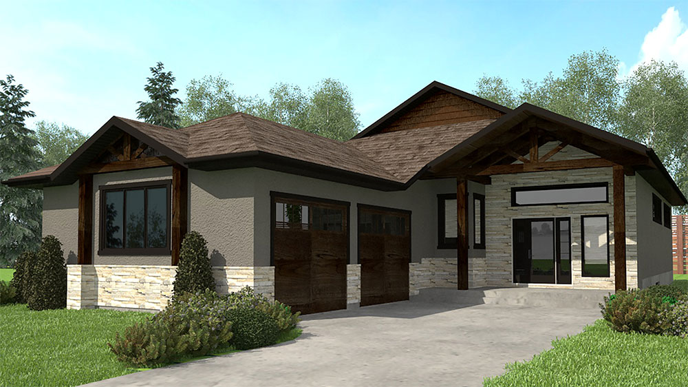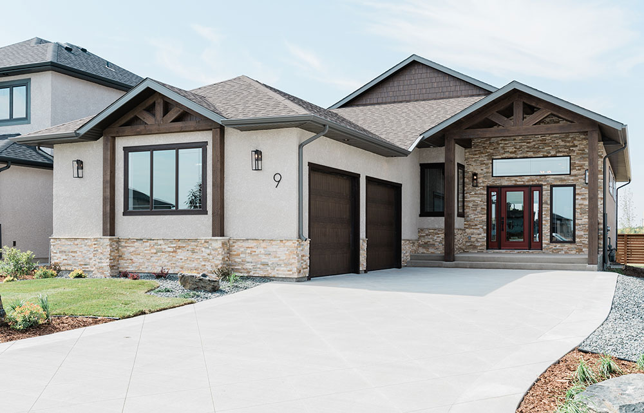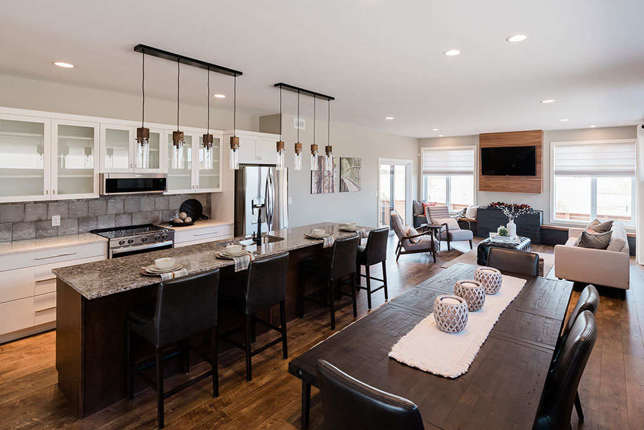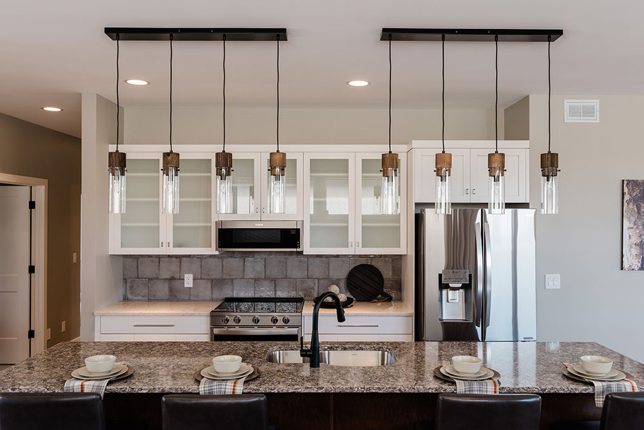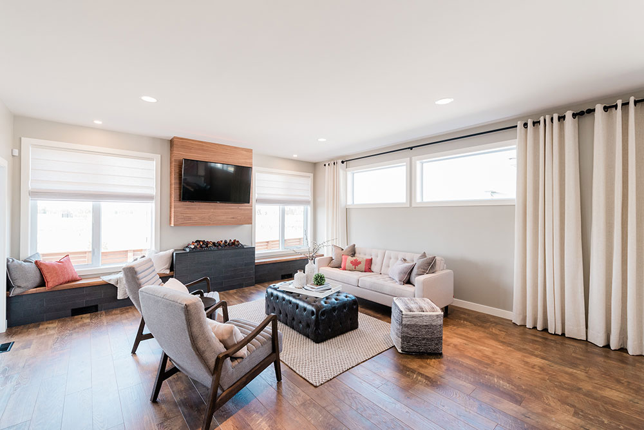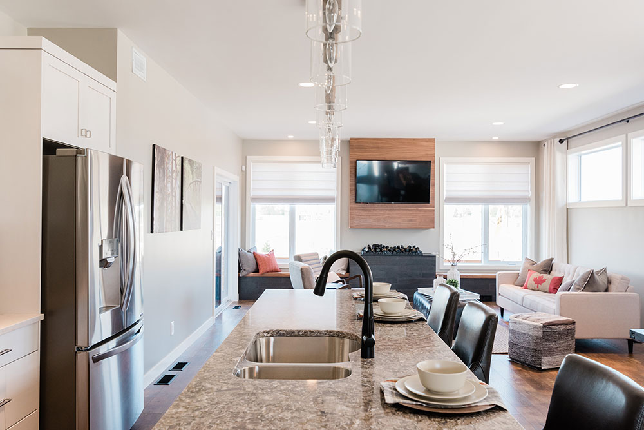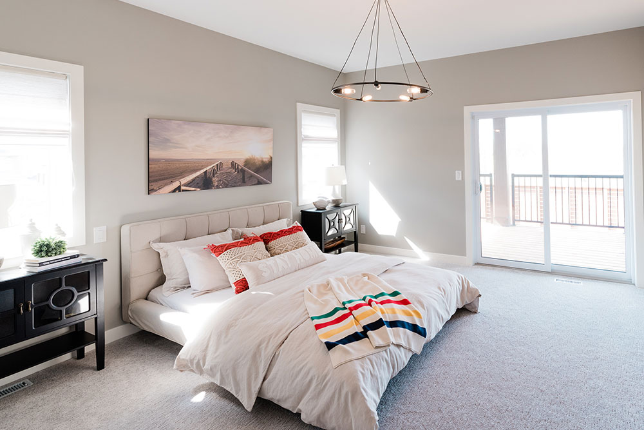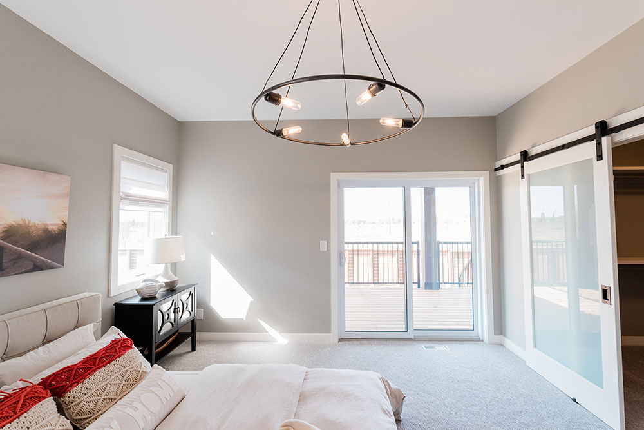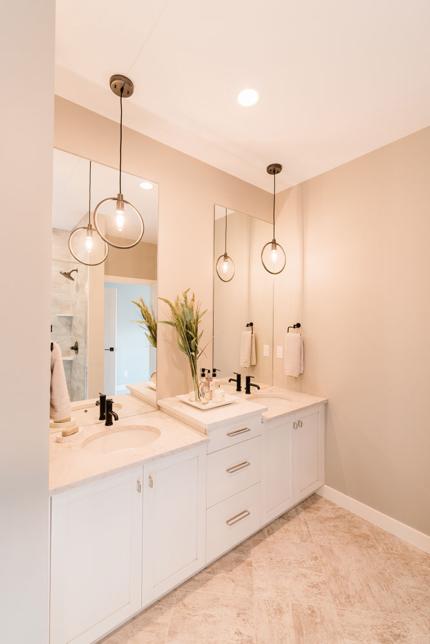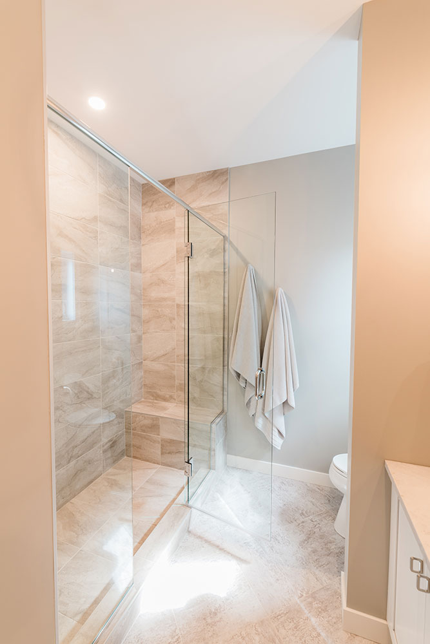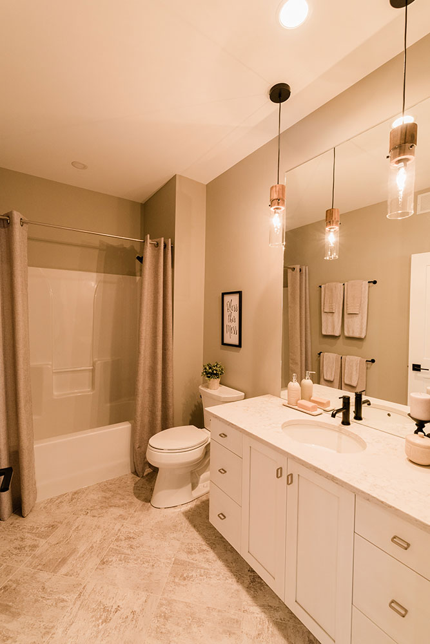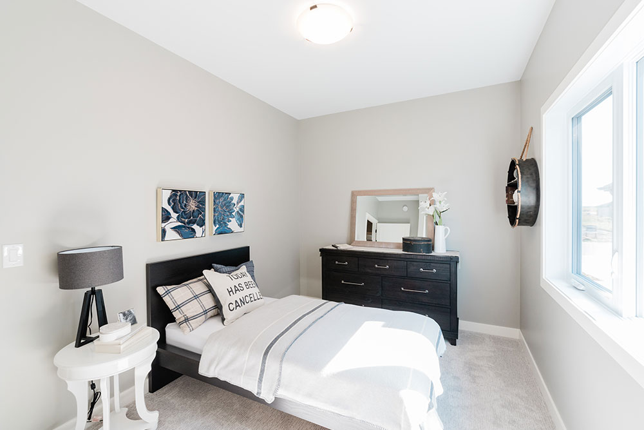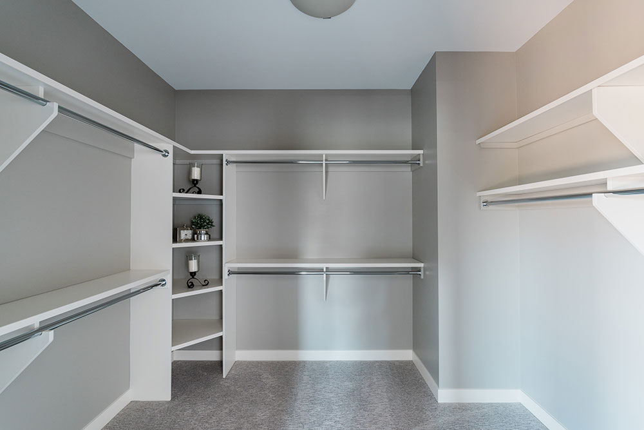“Functional layout & elegant spaces make this the perfect bungalow for any stage in life”
Large bungalows offer great flexibility through life’s stages. Family living, entertaining, retirement…the open layout of this home is perfect for meeting you right where you’re at. The open living space of over 560 sqft creates an abundance of room for parties, family dinners and every day connecting at the end of a busy day.
The master suite, including a large walk-in closet and deluxe ensuite with double shower and double vanity, has its own access to the covered area overlooking your backyard.
Mudroom with main floor laundry and two good sized bedrooms round out the private area of the main floor.
This lower level has the potential for 2 or 3 large bedrooms, oversize recreational room or theatre, 3rd bathroom and ample storage.
Options of the floorplan include a fireplace in the great room complete with built-in tv area; covered space with access from great room and master bedroom can be designed as an open deck, screened porch or a 4 season sunroom.
Parade of Homes hours:
Monday – Thursday 3pm-8pm
Friday – by appointment only
Saturday, Sunday noon-6pm
Whether you’re looking for an open casual space to raise a family or an elegant home to spend your best years, the Kingsley is the perfect space.

