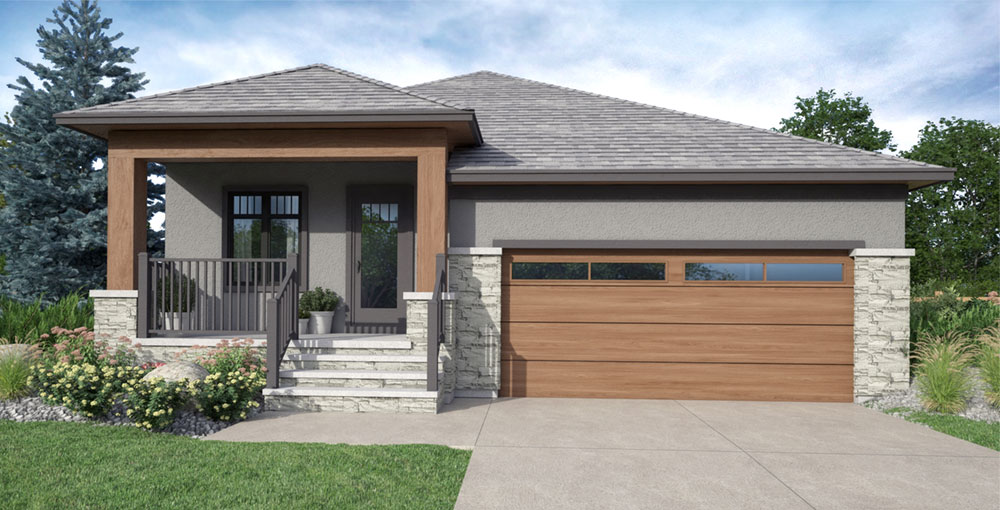
Features:
- All main floor ceilings are 9′
- Formal dining room
- Kitchen includes an island and eating ledge
- Master bedroom with walk in closet and ensuite with double sinks
- Practical mudroom from garage to house
- Basement ready for future development

Type:
Size:1,440 Sq.ft
Bedrooms:Three
Bathrooms:Two
With its welcoming charm starting from the foyer this family home will entice you with its abundant features. The stairs at the front of this home become a feature that looks stunning and makes the entry spacious. The dining room, kitchen and great room are all separated from the bedrooms giving the house a sense of order. All the main floor ceilings are 9′. In the kitchen and eating ledge adds the option of informal dining.
Options in the floor plan include spindle or glass railings for the stairs in the foyer. Adding cabinets to the perimeter wall of the kitchen adds more counter and storage space to the kitchen. Extra depth can be added to the rear of the house increasing the great room, kitchen, dining room or any of the bedrooms.
The second and third bedroom in this house are located down their own hall with a large linen and bathroom right next to them. The master bedroom has a walk in and an ensuite with double sinks and shower.
Every Discovery Home includes a basement that is fit for development. Equipped with steel beams that reduce teleposts and I-Joists that increase areas without a bulkhead our homes are ready for that extra living area, should you need it.