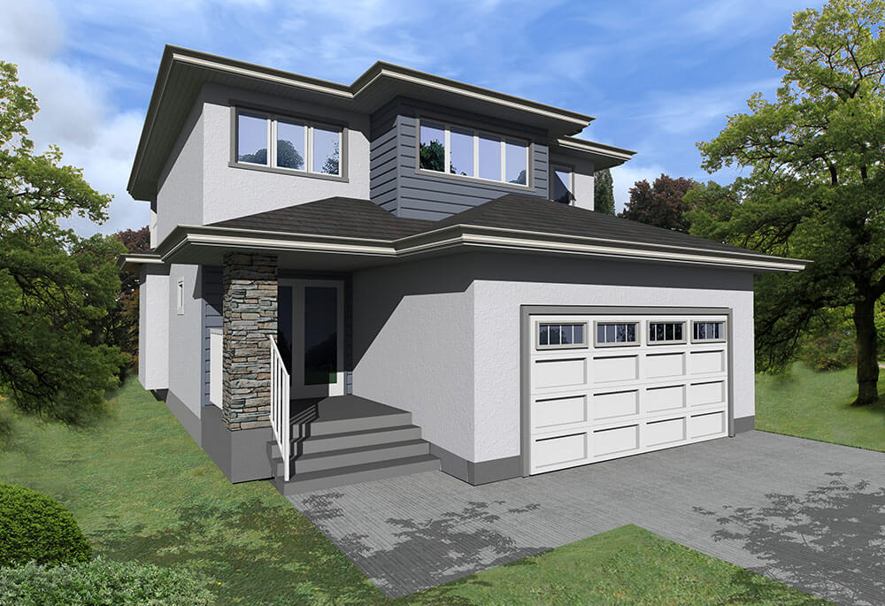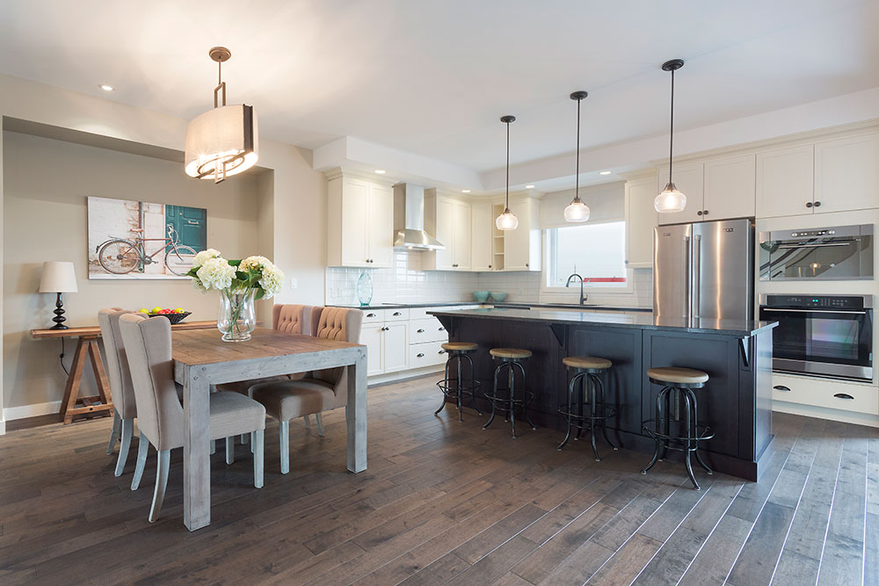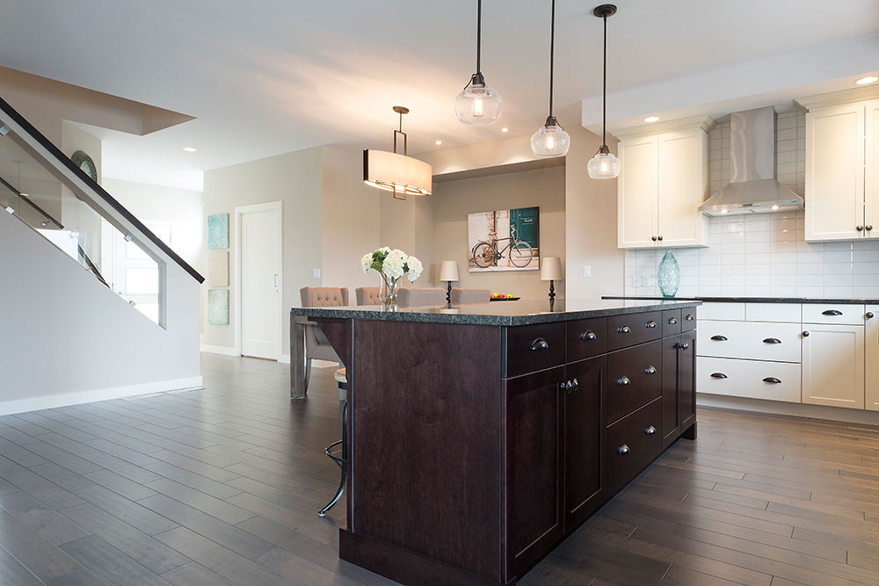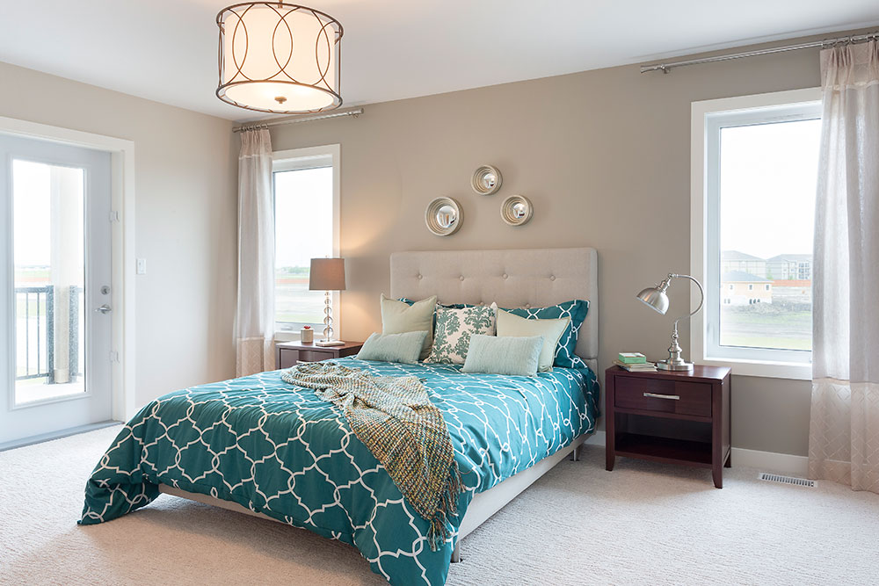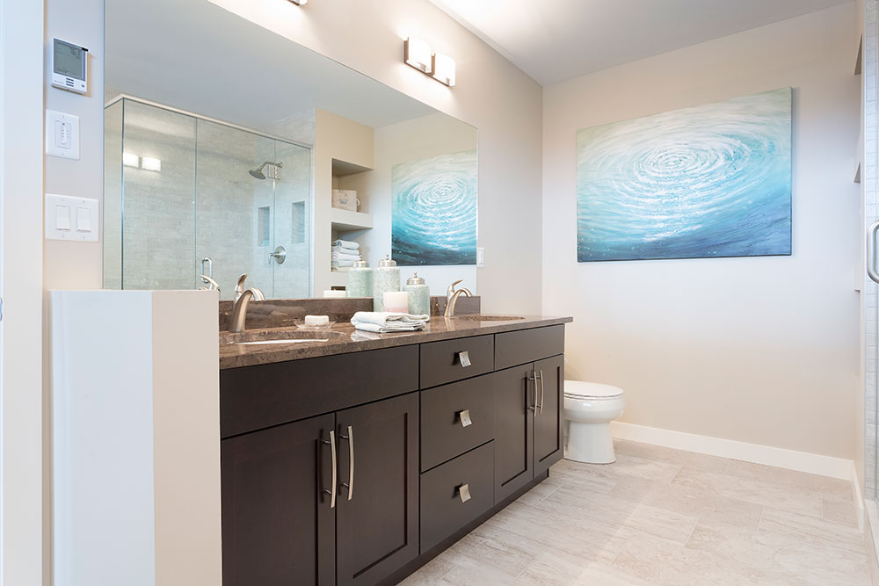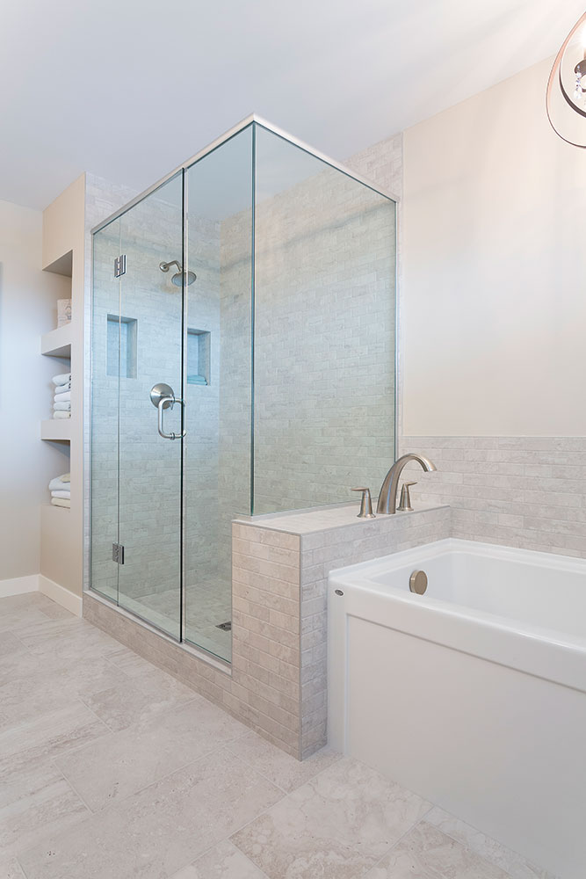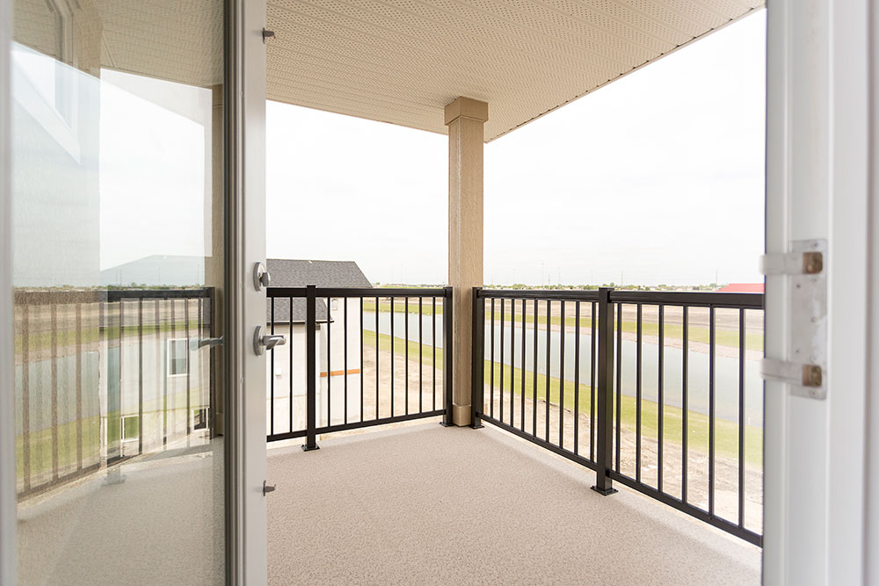The master suite has all the features and space you can dream up.
This comfortable home has achieved the ultimate in luxury living. The large kitchen has a window over the sink facing the backyard. The island has a bank of drawers and an overhang with plenty room for entertaining. A generous dining room gives way to a living room with plenty of light through the back yard window.
Options of the floor plan include a fireplace entertainment unit in the living room or a built in hutch in the dining room. The stairs provide an opportunity for a custom railing system with spindles or glass. The ensuite shower or tub can easily be increased in size to suit your needs.
The second floor includes two bedrooms a laundry room, and a lavish master suite. The master suite boasts a spacious deluxe ensuite with double sinks and a window providing natural light which is abundant in this plan. Also attached to the master suite is a private covered deck.
Every Discovery Home includes a basement that is fit for development. Equipped with steel beams that reduce teleposts and I-Joists that increase areas without a bulkhead our homes are ready for that extra living area, should you need it.
* Available in Crocus Meadows

