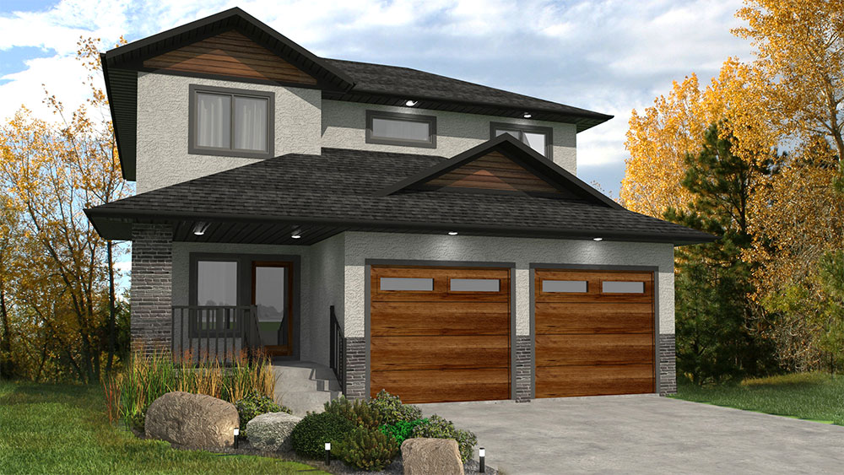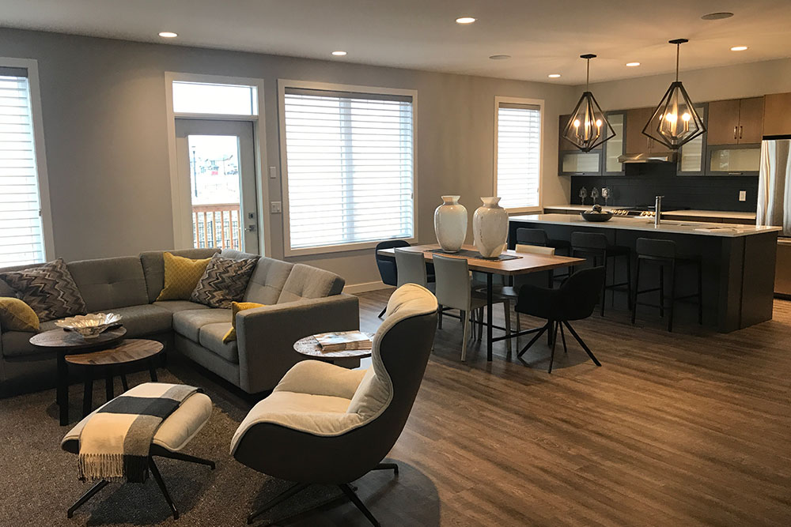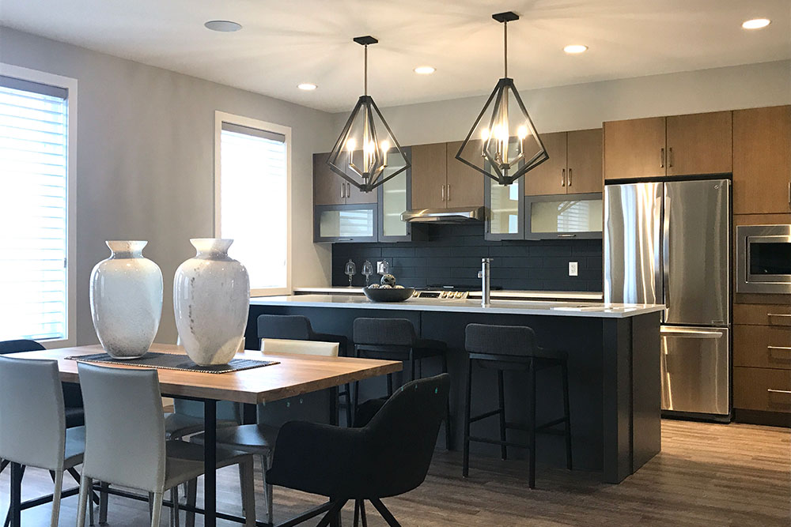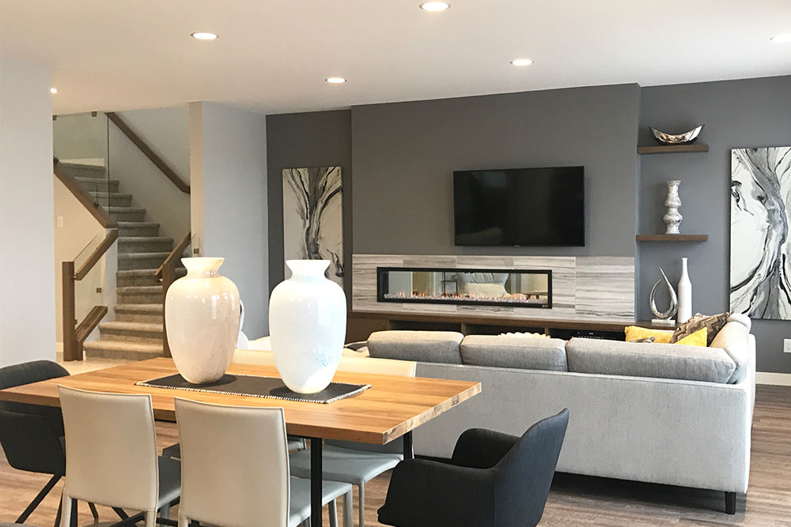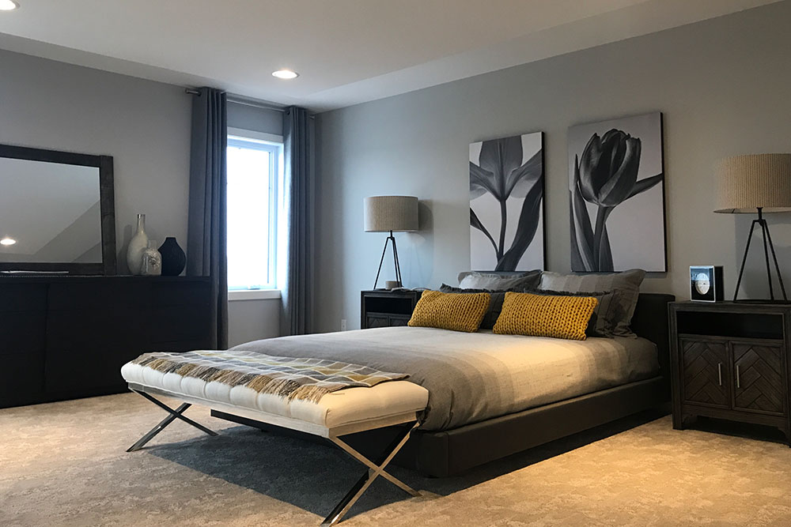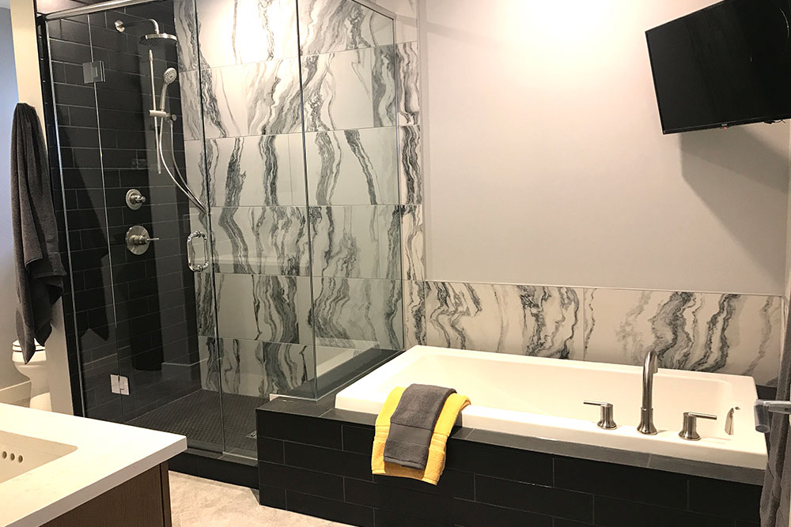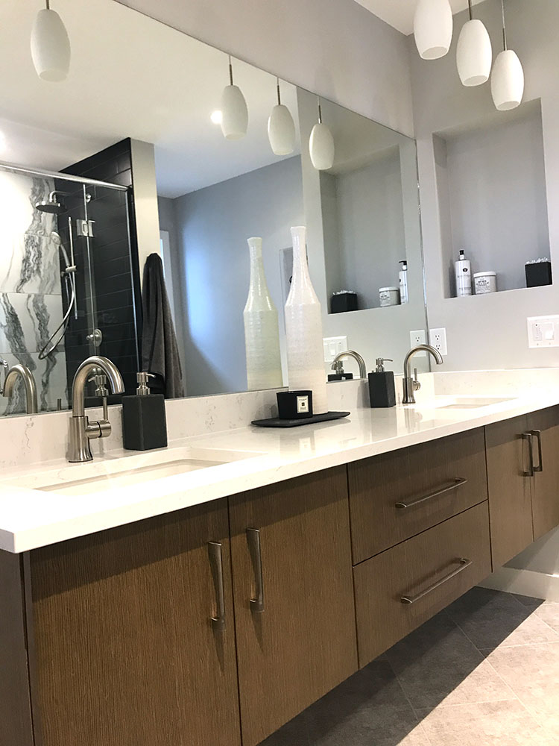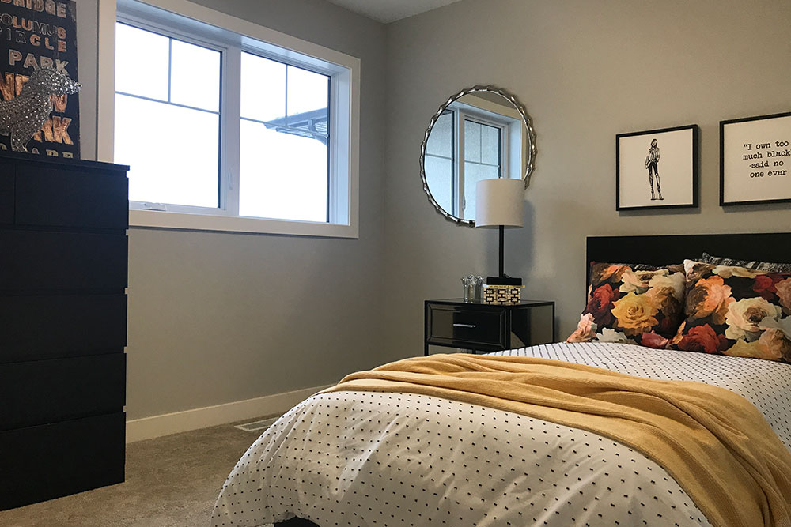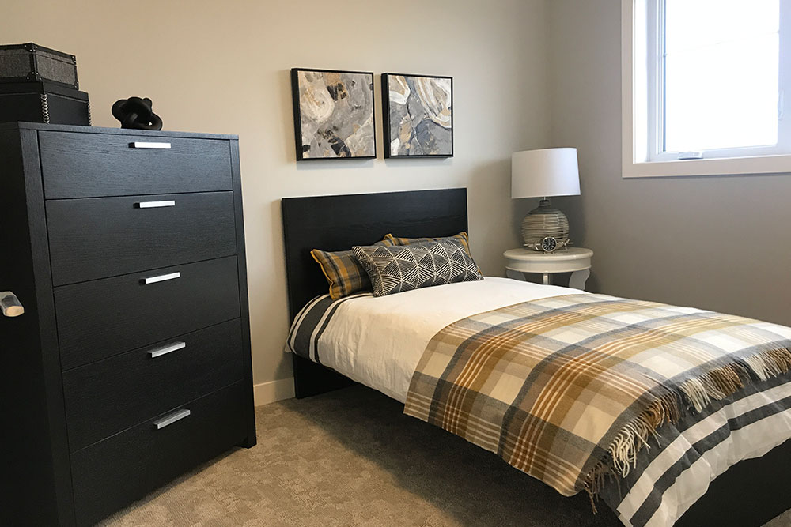Type:
Size:2,300 Sq.ft
Bedrooms:Three + loft & office
Bathrooms:Two and a half
Looking for a home that’s smartly laid out for everyday living? This 2,300 square feet of well-planned space has been designed to meet every family’s needs. A generous foyer provides a warm welcome for guests while the mudroom offers homeowners private entry from the garage, with great storage for the entire family. The great room, dining and open galley kitchen are all one vast open space, allowing for connected living, great family times and entertaining.
The best feature of this model, the flex room off kitchen, is perfect for a home office that keeps you in touch with what the family is doing. Or how about a kids playroom not far from Mom and Dad with the option to close the door on all that mess! Looking for a floor plan that offers the ideal layout to incorporate a spice or prep kitchen? This is the one! Add a large deck out the back and you’ve got that dream home you’ve always wanted.
Don’t be fooled into thinking the main floor takes the main stage; upstairs has just as much to offer. If you can’t decide where to settle on the main floor, why not head up to the loft? Guaranteed to be a fight to see who gets this space…kids homework area, casual loft, the options are unlimited! A spacious master suite includes a large walk-in closet and an ensuite with private water closet, double vanity, open linen storage, soaker tub, and shower. Upgrade to a deluxe custom tiled ensuite package at a minimal cost to up the ante! Private covered balcony off master, second-floor laundry space and an additional two good-sized bedrooms are all included in the base model.

