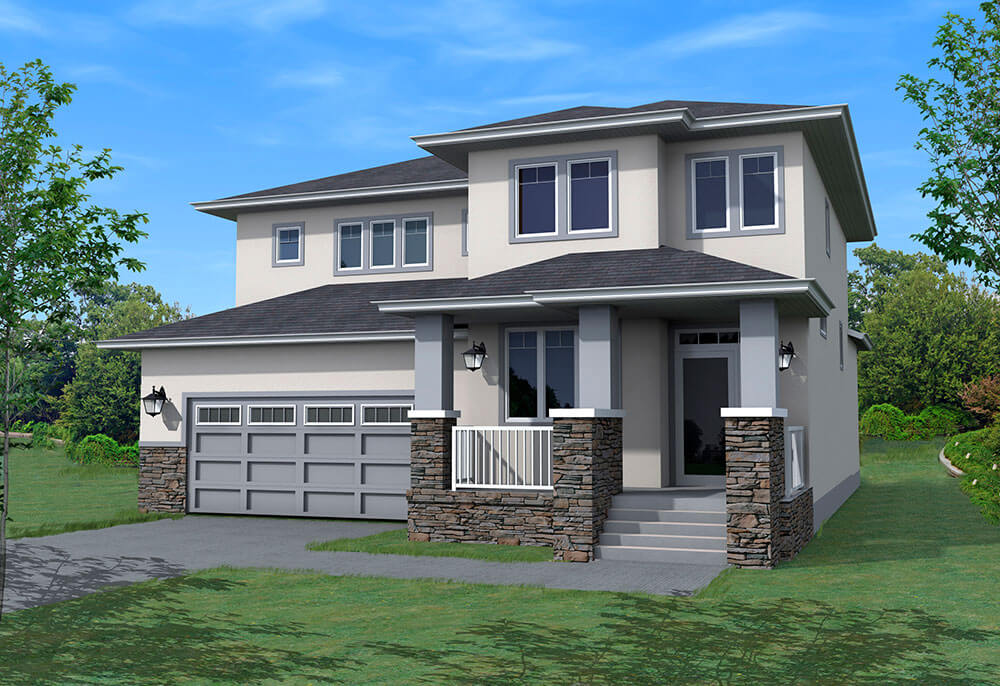This unique two storey is ideal for families in all walks of life.
The numerous features of this house make it versatile and adds convinces. The front elevation has two available versions. The Prairie Style version has a linear look and large pillars on the porch. The Arts and Crafts style had shaped columns and shake siding in the gables. Both have great windows and a great curb appeal.
The main floor has a den at the front which can be connected to the powder room to add a bedroom on the main floor. The kitchen is large and has an island with a serving ledge. The dining room has an angled cantilever that gives it an extra design appeal. The largest room in the house is the great room. At 14’8″ x 20′ the room is a great place for the entire family to congregate.
The second floor has an angled hallway which gives this layout interest. There is a laundry room and two linen closets on the second floor. The bedrooms have unique jogs in them that allow for extra furniture placement. Inside the master bedroom is the walk in closet and a deluxe ensuite. The ensuite includes double sinks, a shower, and a tub with a tile surround.
Every Discovery Home includes a basement that is fit for development. Equipped with steel beams that reduce teleposts and I-Joists that increase areas without a bulkhead our homes are ready for that extra living area, should you need it.
* Available in Bridgwater, Waterside Estates

