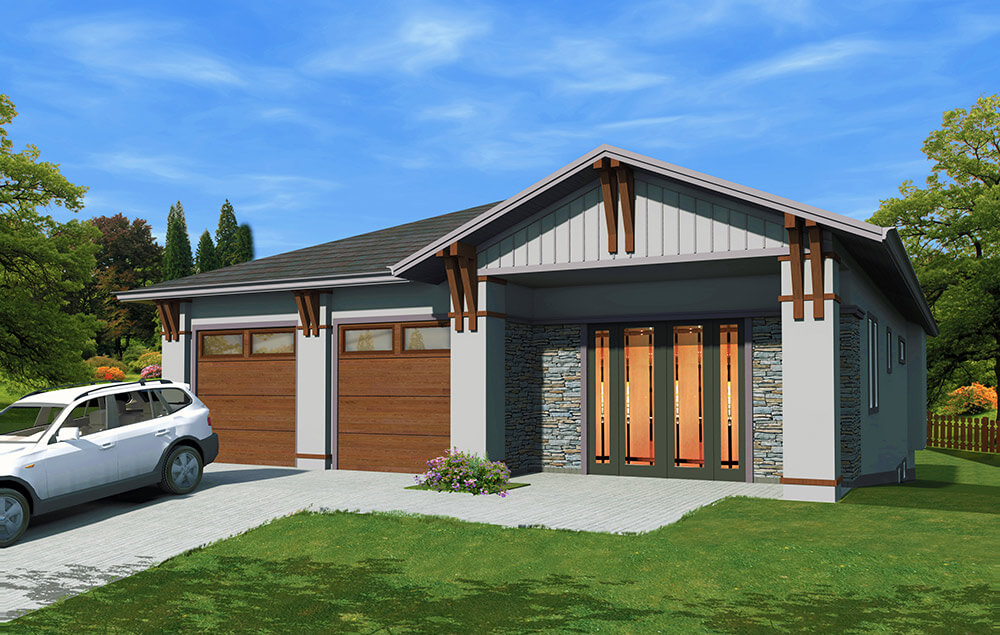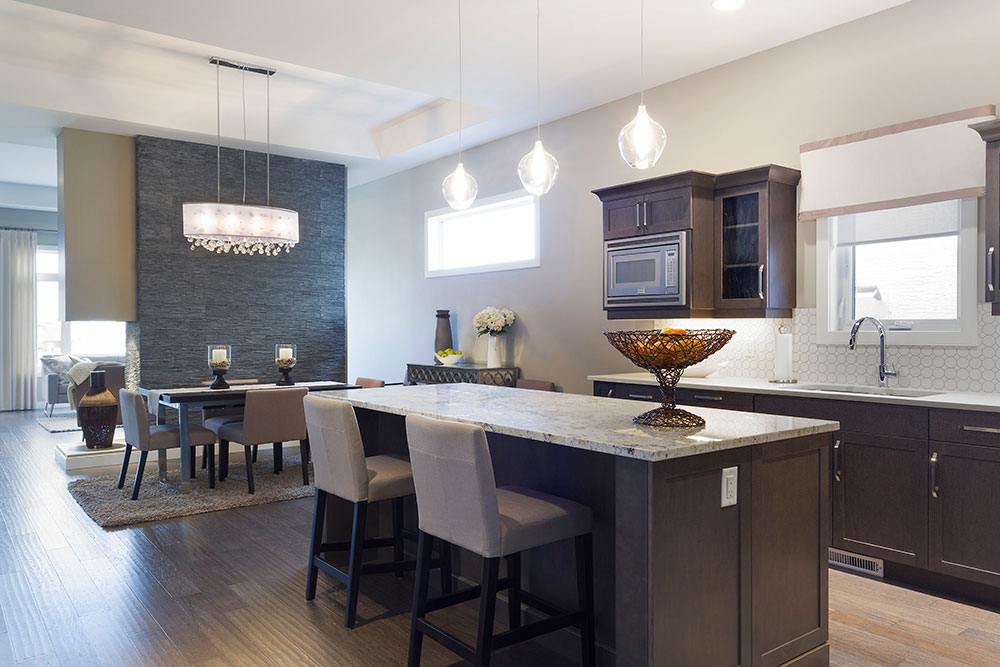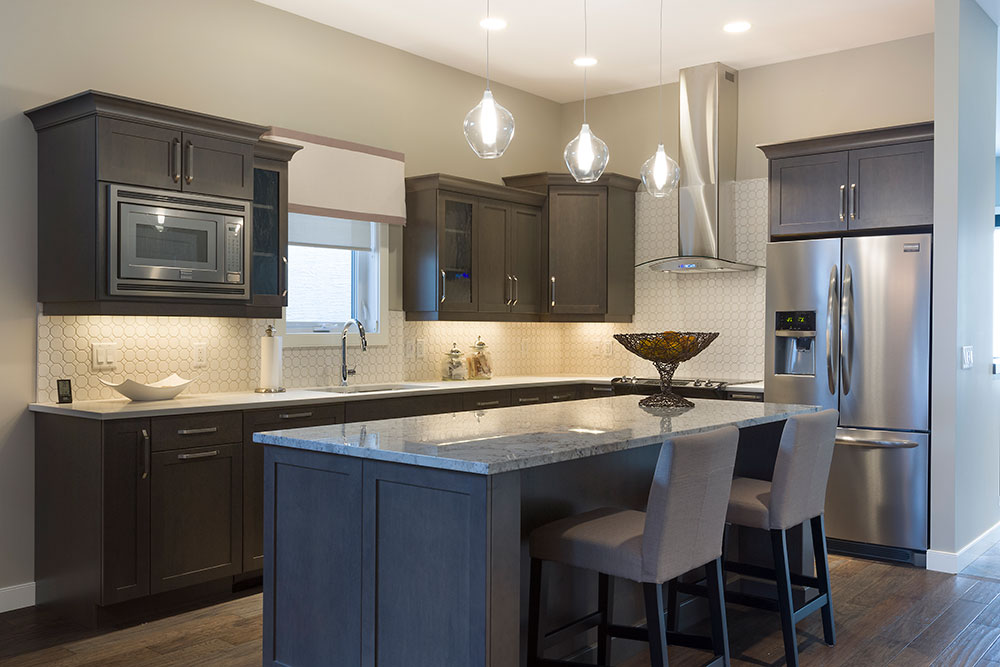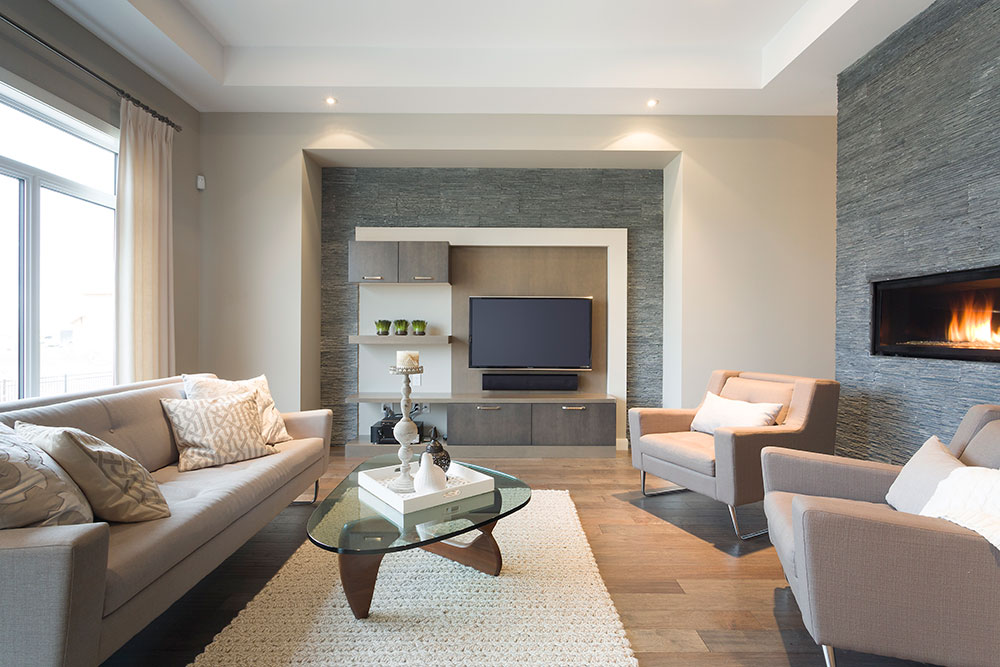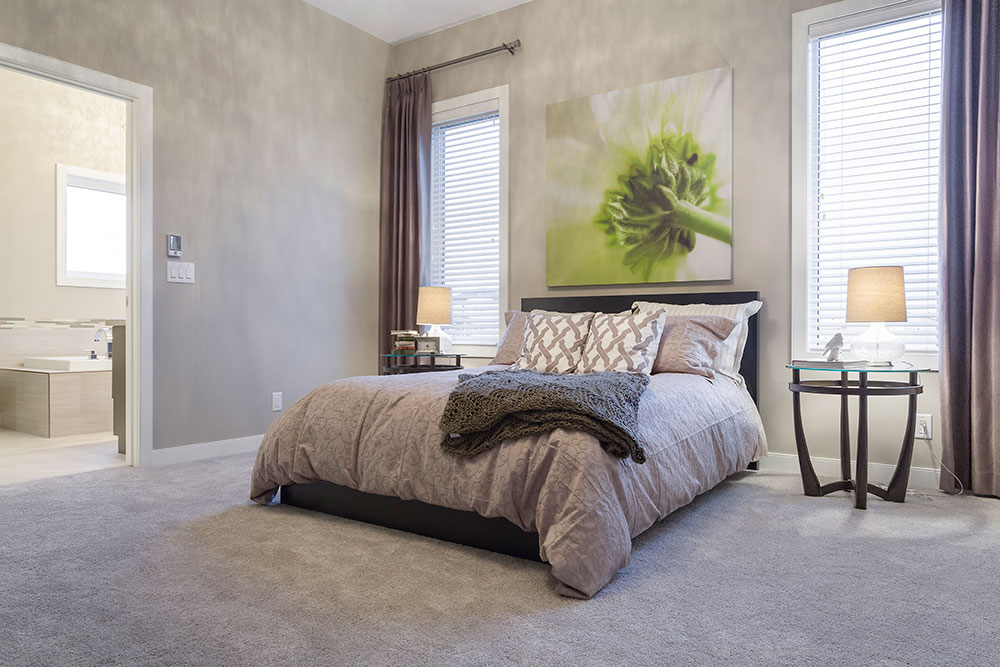This home has so much to offer from it’s large, open foyer to 10′ trayed ceilings in the dining room and great room.
This executive bungalow maximizes comfort and ease of living. The large front foyer is the perfect place to greet your guests. As you enter the main living area you will see the kitchen, dining room, and great room. The kitchen has a large island with an eating ledge and a sink with a window. The kitchen pantry is located next to the entrance to the mudroom. 10’ trayed ceilings are featured in both the dining room and large 17’ x 19’ great room.
Options in this floor plan include a large walk in closet in the front entry. Another option is a feature wall separating the dining area and great room which can have a fireplace in it.
All three bedrooms in this plan are spacious. The master bedroom includes a walk in closet and a deluxe ensuite. Double sinks, a shower, and a drop in tub with a tile deck, skirt and surround are all features of this ensuite. The main floor also includes a laundry in the mudroom.
Every Discovery Home includes a basement that is fit for development. Equipped with steel beams that reduce teleposts and I-Joists that increase areas without a bulkhead our homes are ready for that extra living area, should you need it.
* Available in Bridgwater, Waterside Estates

