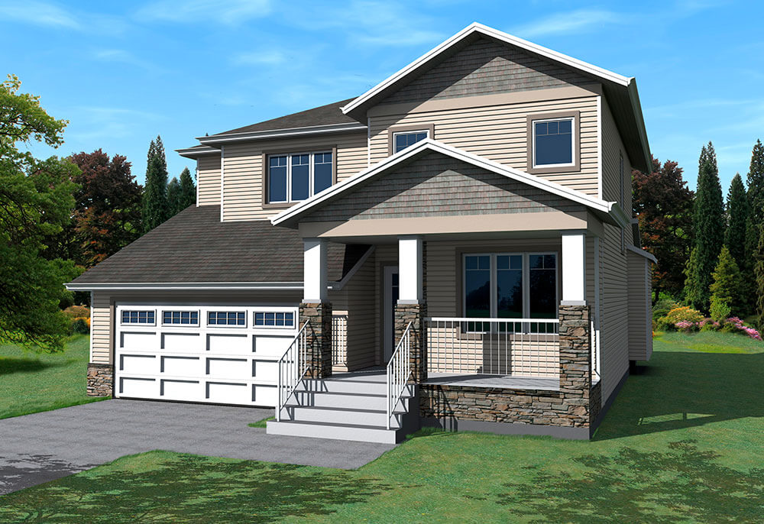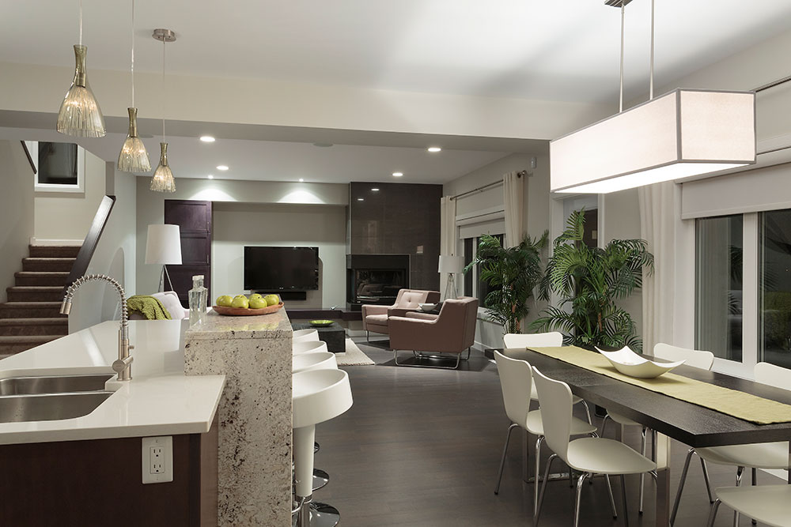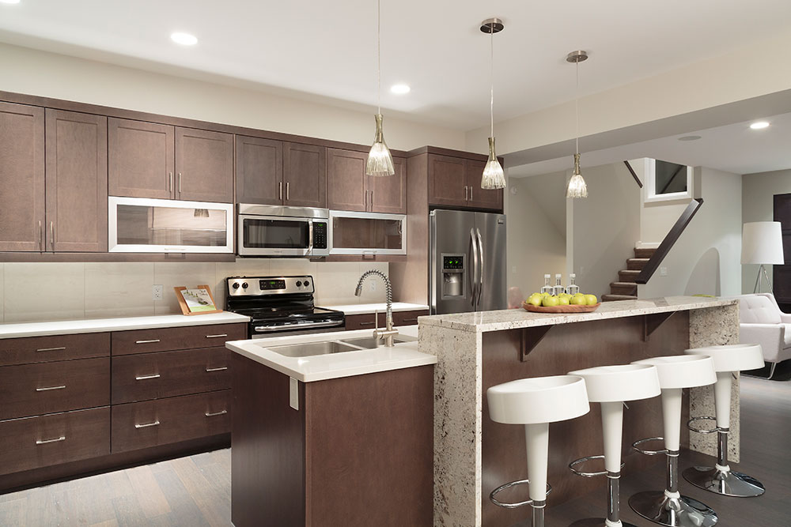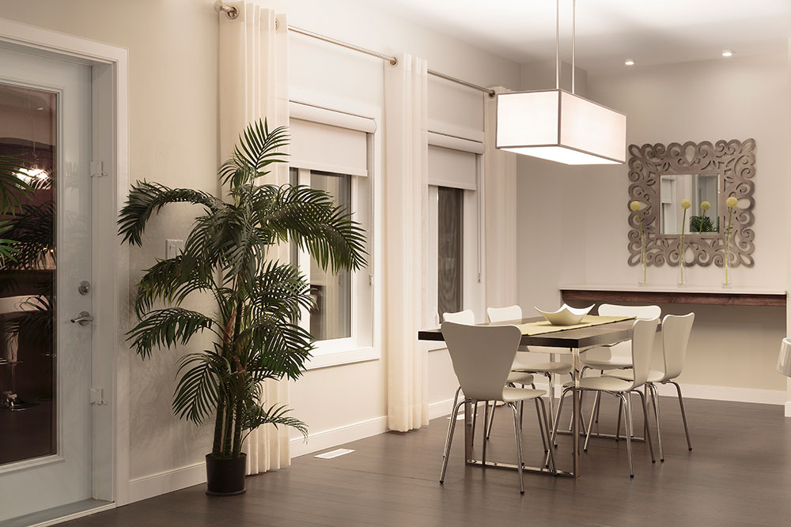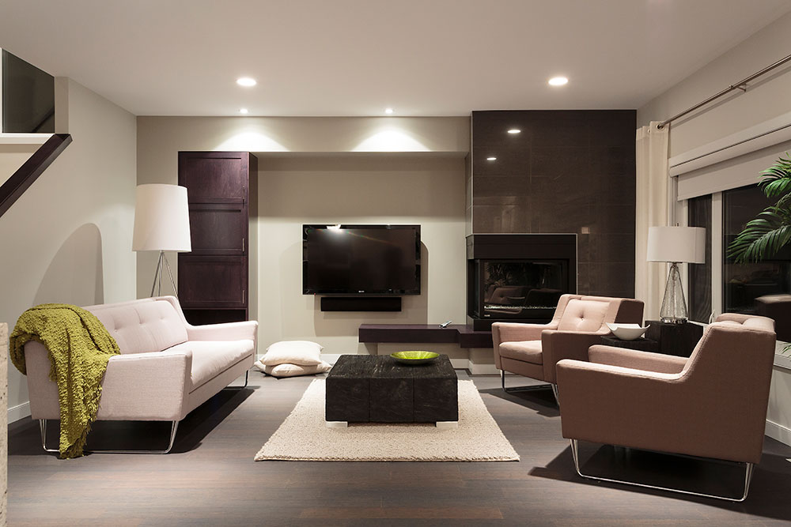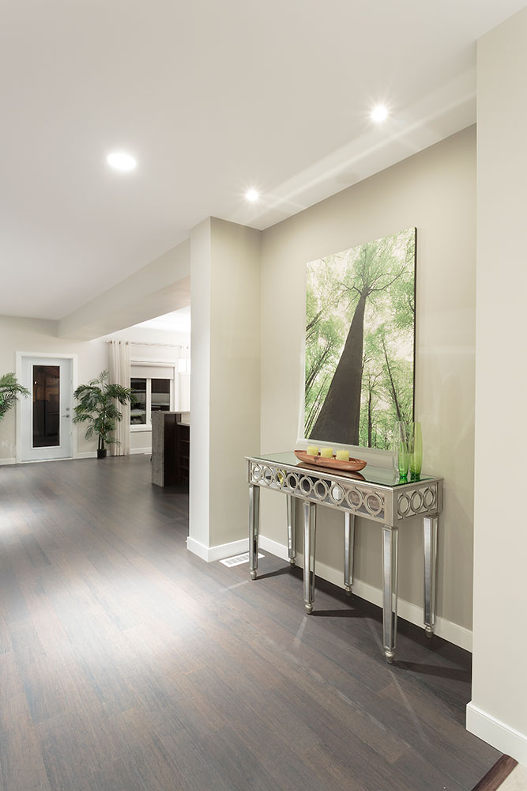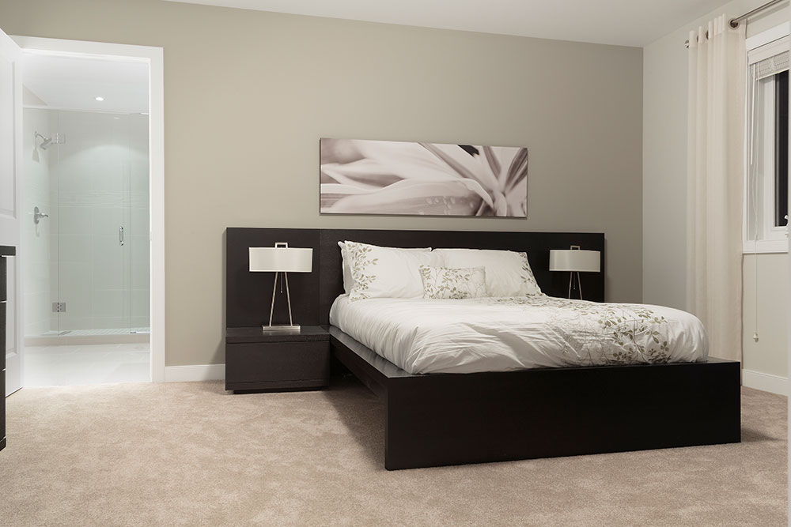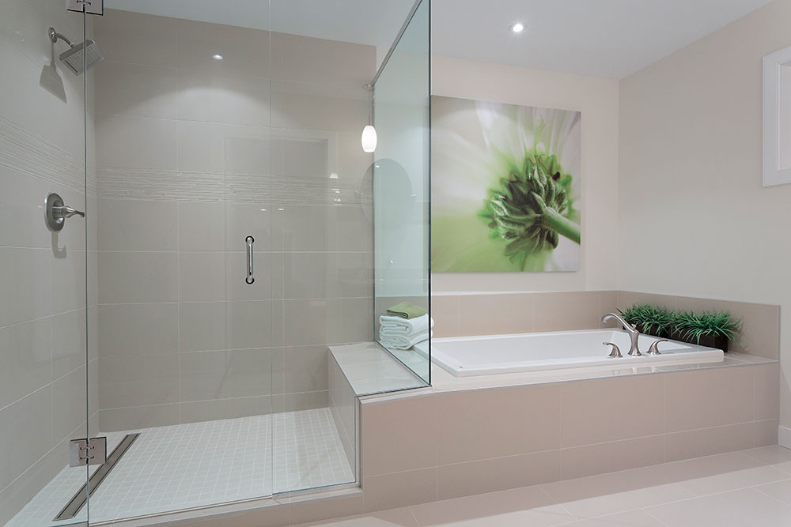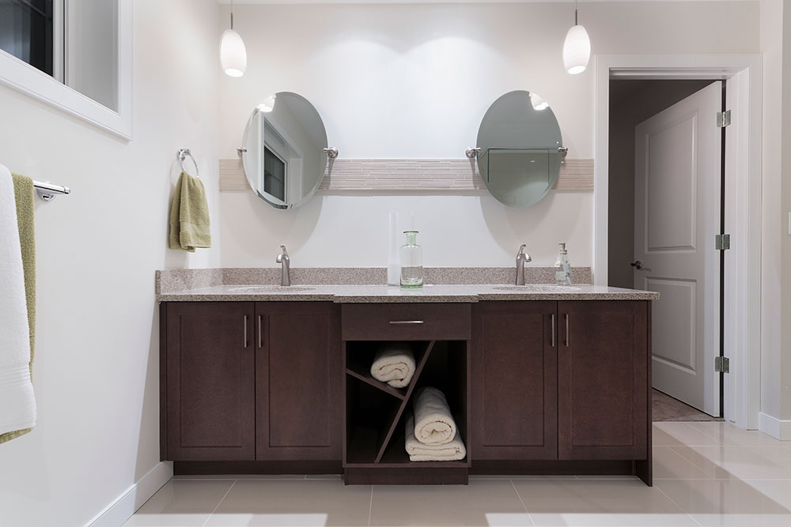This two storey is a perfect picture of balanced luxury.
This two storey is a perfect picture of balanced luxury. While serving the needs of a larger family this home has the features many people dream about. The covered deck in front leads to a spacious front foyer. The generously sized great room feels even larger with its rear windows that shed plenty of light. The kitchen has much cabinet and countertop space and the kitchen sink overlooks the dining room into the back yard through the dining room windows. The back entry includes access to the main floor laundry.
Options of the floor plan include a fireplace in the great room or built in TV entertainment unit. The stair railing can also be upgraded to include spindles or glass inserts. The ensuite shower can be upgraded to a custom tile shower as well.
The second floor includes three bedrooms and a large master bedroom. The master bedroom is adjacent to a large walk in closet and ensuite. The ensuite includes double sinks, a shower, and a toilet in a private water closet.
Every Discovery Home includes a basement that is fit for development. Equipped with steel beams that reduce teleposts and I-Joists that increase areas without a bulkhead our homes are ready for that extra living area, should you need it.
* Available in Bridgwater, Waterside Estates

